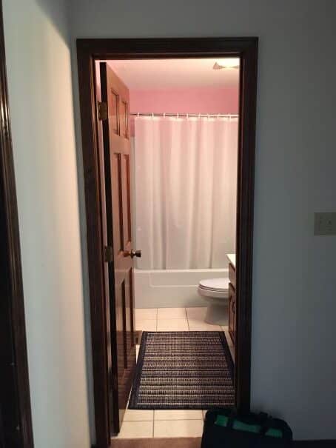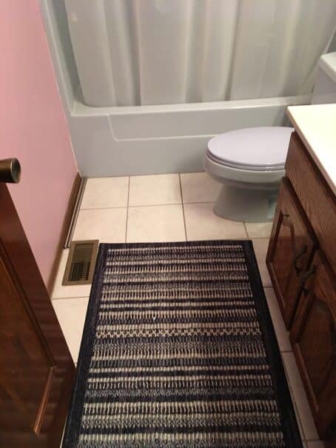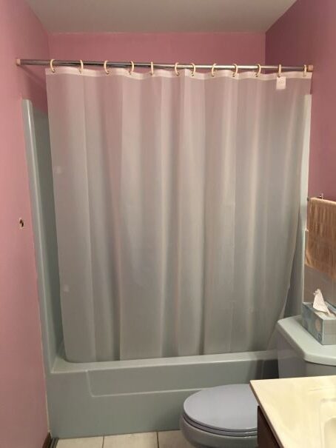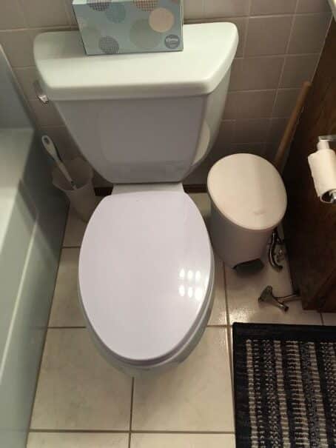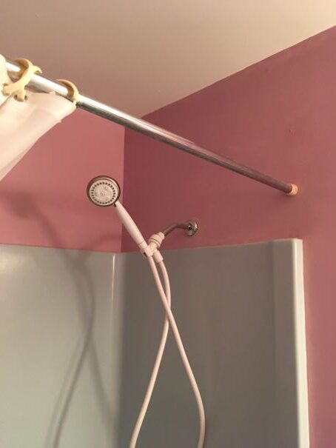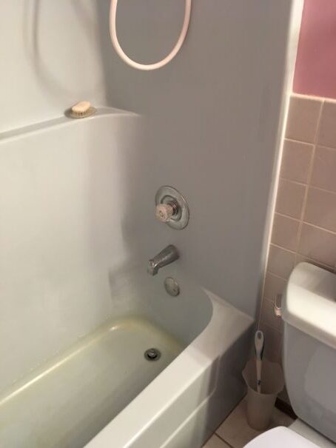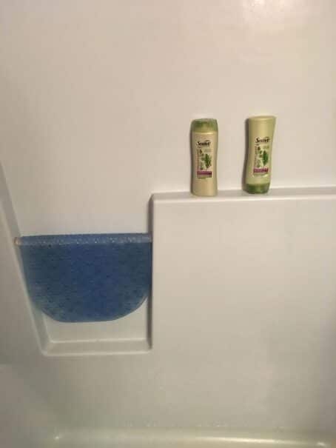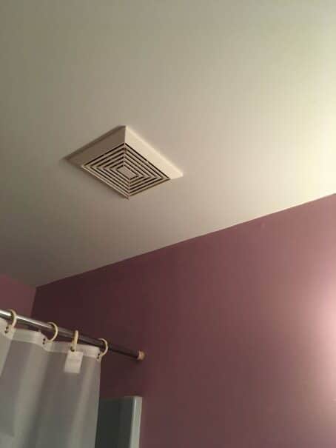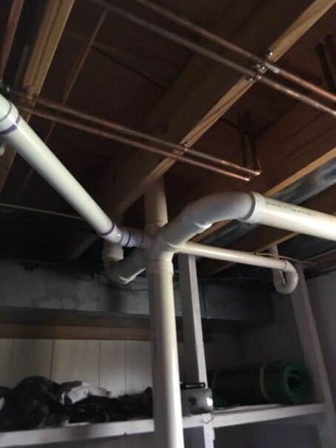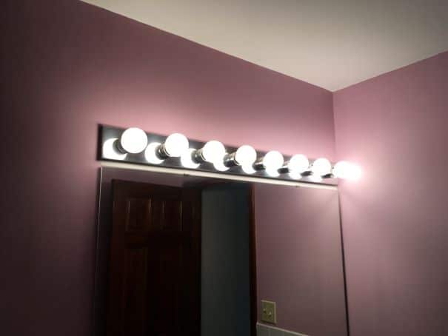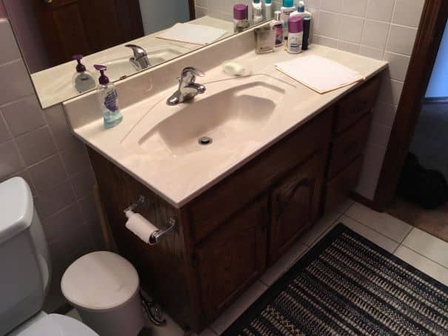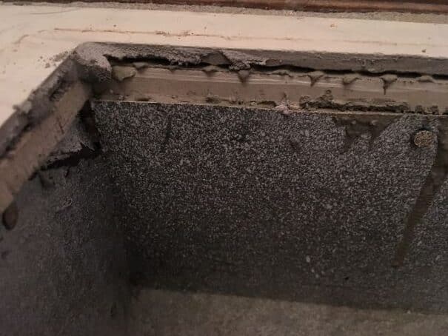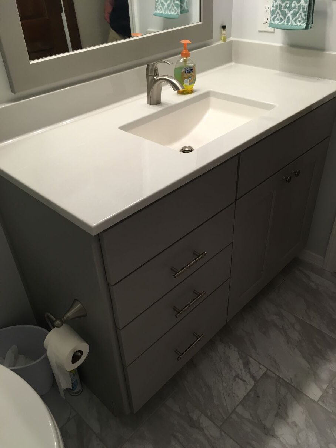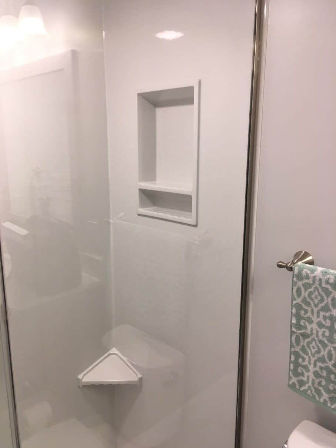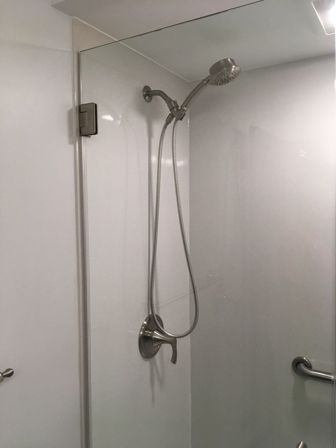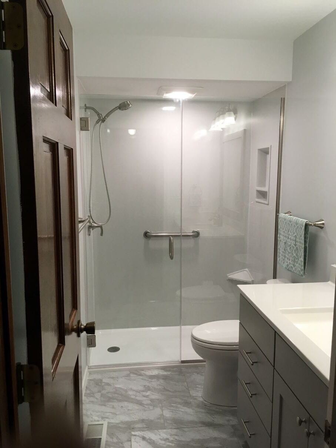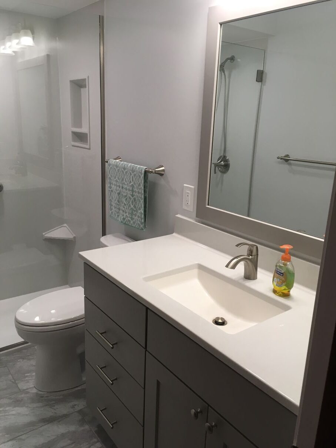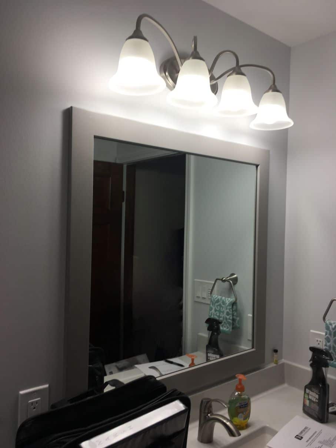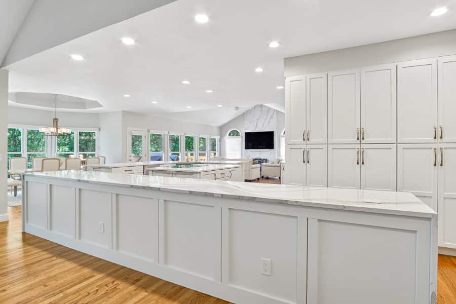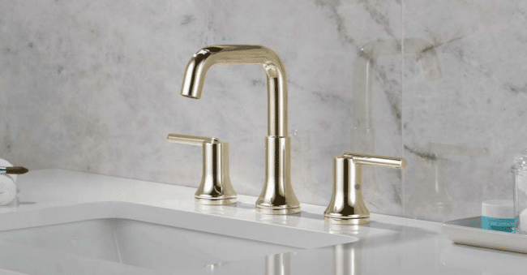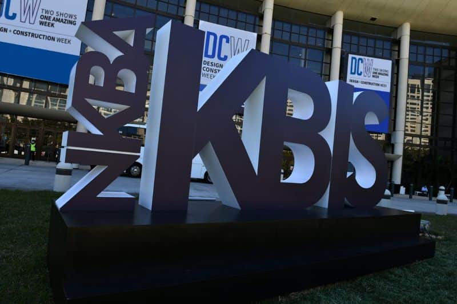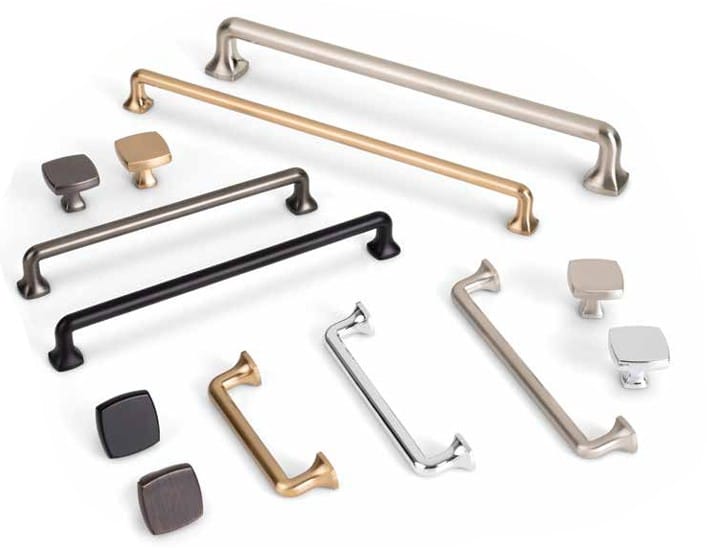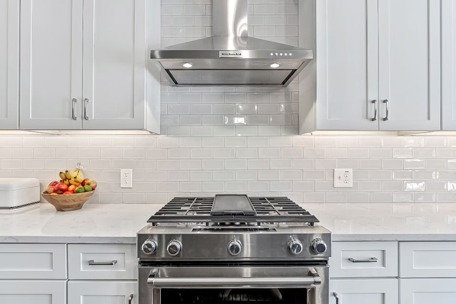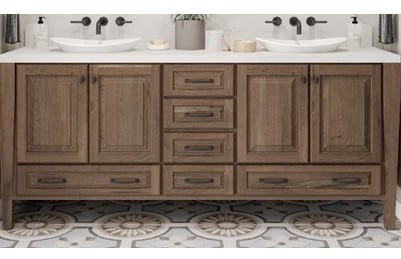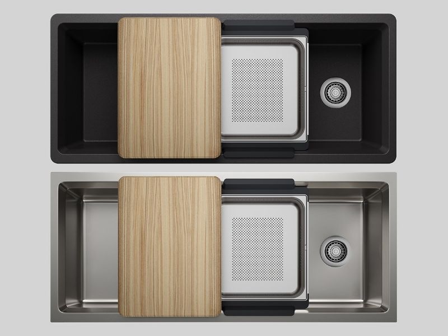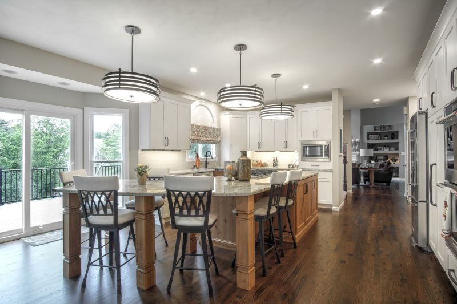Bathroom Remodel in St Louis, MO
This cozy 5′ x 8′ bathroom in St. Louis, MO was given a stylish refresh, transforming the outdated space into something modern and inviting—all while staying budget-friendly!
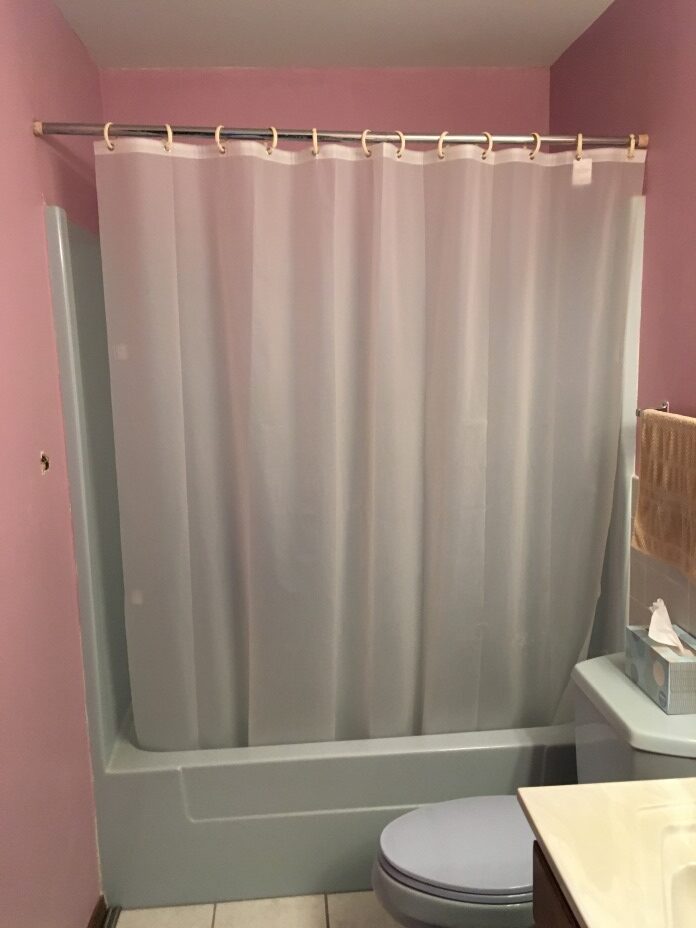
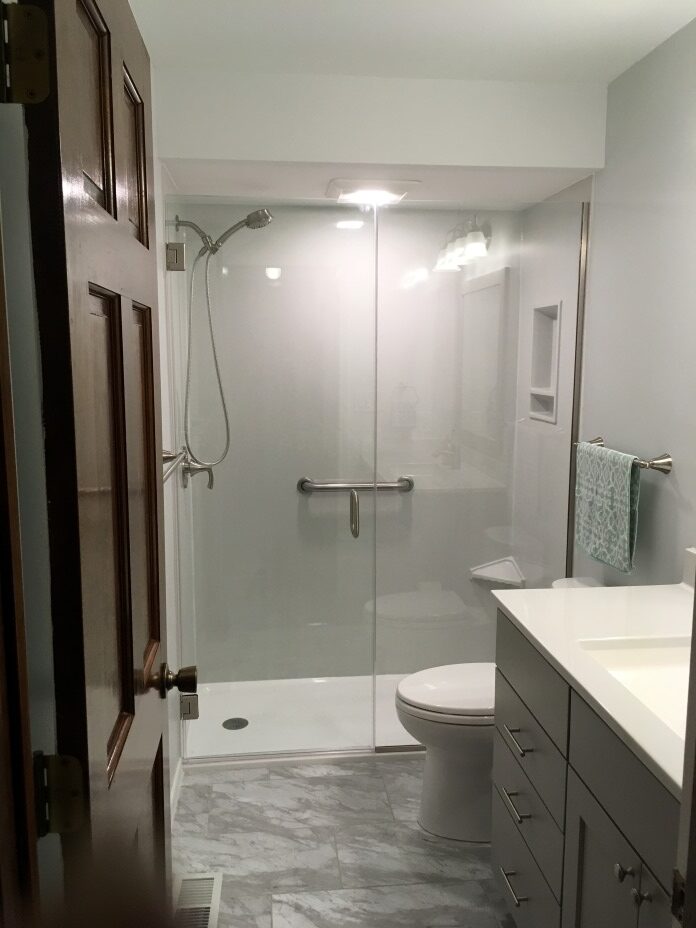
Ready to get Started on Your Remodeling Project?
This bathroom remodel, located in South St. Louis County, MO, showcases a typical 5′ x 8′ bathroom layout. If you have a bathroom like this, it’s probably arranged with the vanity, toilet, and tub/shower all lined up. These setups are common because the plumbing is conveniently centralized behind the fixtures.
The bathroom, original to the house built in 1992, featured a basic one-piece shower kit. These kits are popular with builders since they’re inexpensive and easy to install during construction. However, they’re not always the best option. Often made of fiberglass, they can develop cracks over time if not properly installed, leading to leaks. Plus, they take up extra space, making the shower smaller compared to a custom tile or individual shower kit.
Since the homeowner wanted a new shower, we took the opportunity to start fresh. Everything came out—the shower, floor, drywall, toilet, and vanity—giving us a clean slate for the remodel.
Existing St Louis Bathroom Before Remodel
Completed St Louis Bathroom Remodel
Proposed Bathroom Design Ideas in St Louis, MO
For all our remodel projects, we use our 4P Remodeling Process to help customers explore every design option for their space.
It all starts with PerfectPlan, where the Thompson Price Design Team visits your home. During this visit, we take precise measurements of the bathroom and surrounding areas, along with about 100 photos on average.
Our goal is to fully recreate the bathroom on paper before construction begins. By documenting everything on the original plan, we ensure accuracy for material orders and the installation process. This is where project management really starts, ensuring the remodel goes smoothly from the very beginning.
Bathroom Design Plan A
For this St. Louis bathroom remodel, we kept the same layout but made a few key updates. To increase storage, we custom-designed a vanity with three wide drawers—one for each of the kids using the bathroom.
We also decided to add a soffit above the shower to help regulate temperature and provide space for the vent fan and ductwork. The customer really wanted the fan and light in the shower to be centered so we had to frame down the soffit to avoid the ceiling joists above. Since the customer didn’t like sliding or bypass shower doors, we opted for a custom, heavy glass hinged shower door instead.
St Louis Bathroom Remodel Materials
For this project, we selected materials that would make the bathroom feel more open and airy. The old dark oak vanity was replaced with custom cabinetry featuring three full drawers. We chose a Craftsman-style door, a modern take on the classic shaker style, with 3” wide stiles and rails for a more substantial look. The vanity was finished in “Quicksilver,” a perfect silver-gray that turned out beautifully.
To make the shower easier to maintain, the homeowner opted for Onyx materials. Onyx shower bases come in a variety of sizes and heights, with a non-slip texture for safety. The Onyx wall panels are waterproof and sealed with color-matched silicone, offering years of low-maintenance cleaning while still looking great.
The vanity top was also done in Onyx, with a “Sterling” finish to match the shower base and walls. This light color complemented the steel gray paint chosen for the walls. For the plumbing fixtures, we selected brushed nickel finishes for the shower, faucet, accessories, and shower door trim. A simple pressure-balancing shower valve and a multi-function hand-held shower were chosen to keep costs down while providing flexibility for both showering and cleaning.
As with all Thompson Price bathroom remodels, we installed a Panasonic vent fan. Many people don’t realize that bathroom vent fans are primarily for removing moisture, not odors. Panasonic makes some of the most efficient, powerful, and quiet fans available. We paired it with a 60-minute timer, so it continues to remove moisture even after you leave the room, ensuring your bathroom stays dry.
How Long Did This St Louis Bathroom Remodel Take?
Bathroom remodels often take longer than expected and tend to cost more per square foot due to the number of utilities in a small space. Plus, with limited room, it’s tough to have more than one person working at a time, unlike in larger projects like kitchen remodels.
There’s also a specific sequence of tasks to follow. For example, electrical work—such as installing outlets, light fixtures, and vent fans—must be done before hanging drywall. In St. Louis County, drywall requires an inspection before we can tape, sand, and finish it.
This bathroom remodel took about four weeks. Here’s a breakdown of the timeline:
- Week 1: We prepped the job site, protected the floors, completed demolition, and removed all fixtures and debris. By mid-week, we framed the soffit over the shower.
- Week 2: Electrical, plumbing, and mechanical rough-ins were completed, followed by a rough inspection. The shower base was installed, drywall was hung, and the drywall screw inspection was done. We then taped and sanded the drywall and installed the Onyx shower wall panels to prepare for the custom glass shower door.
- Week 3: We started the week by priming and painting the walls and ceiling before installing the new flooring and fixtures. The custom vanity, matching mirror, and Onyx vanity top were installed by the end of the week.
- Week 4: We installed bathroom accessories like towel bars, toilet paper holders, and robe hooks. Electrical and plumbing were completed, including the vent fan and new ductwork. Final inspections were done by Wednesday, and the custom shower door was installed that afternoon. On Thursday, we finished up with touch-up painting and baseboard work.
Ready to Transform Your St Louis Bathroom?
If you’re in the St. Louis or Lake of the Ozarks area, we’re here to make your dream bathroom a reality! Let’s get started on your project today—just click the button below and take the first step toward a stunning new space!

