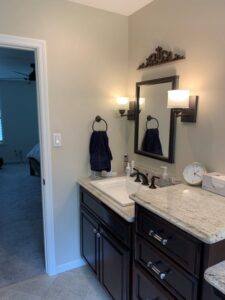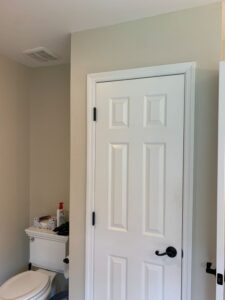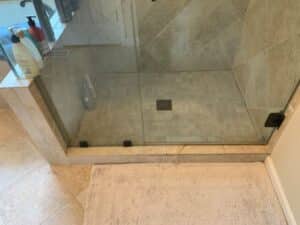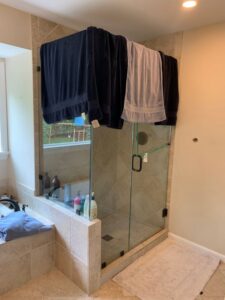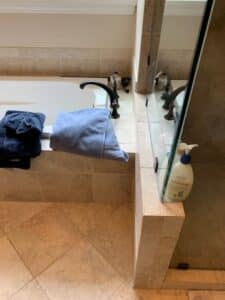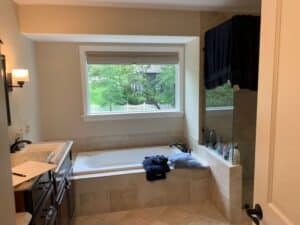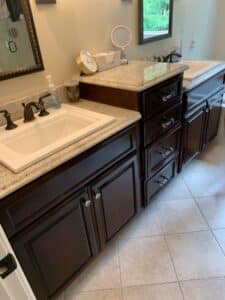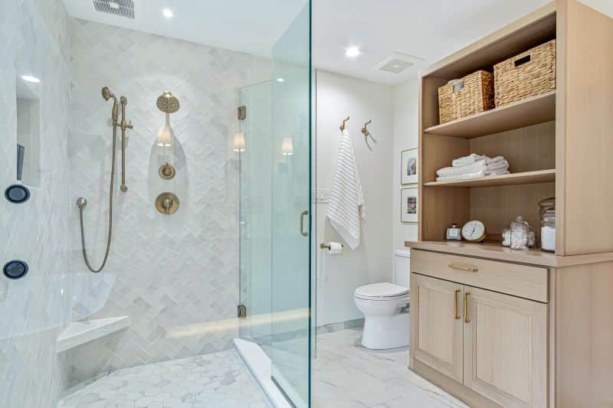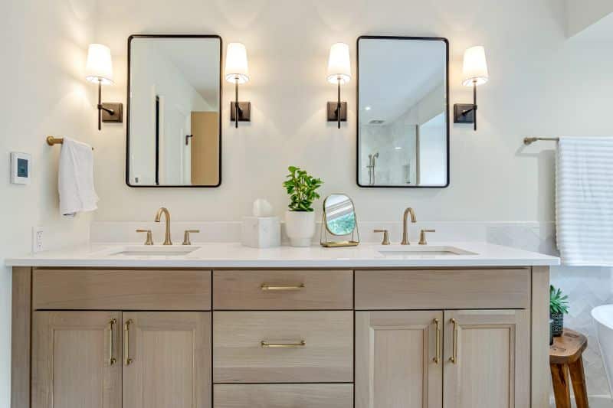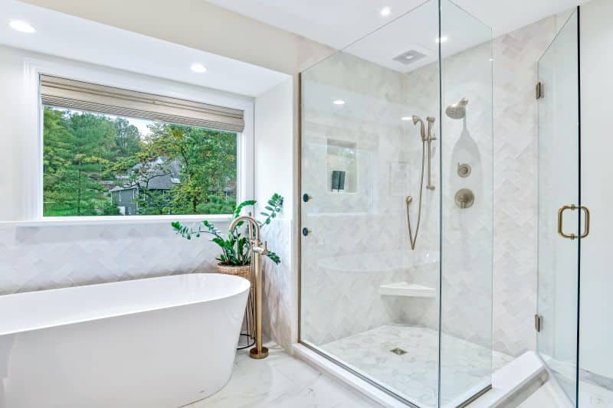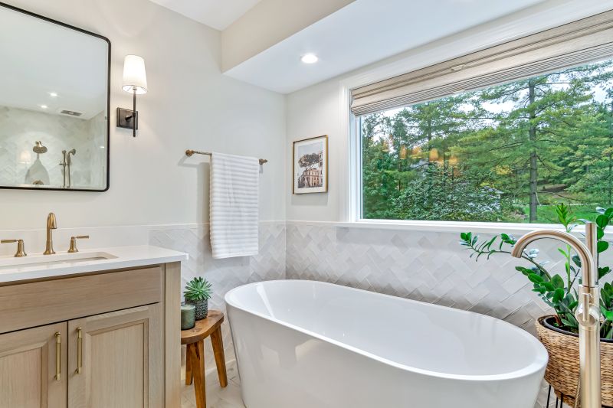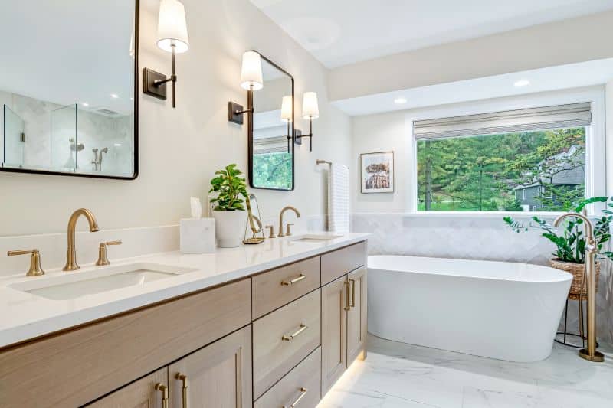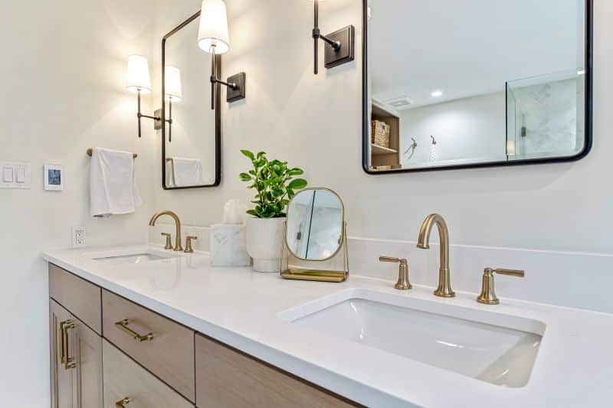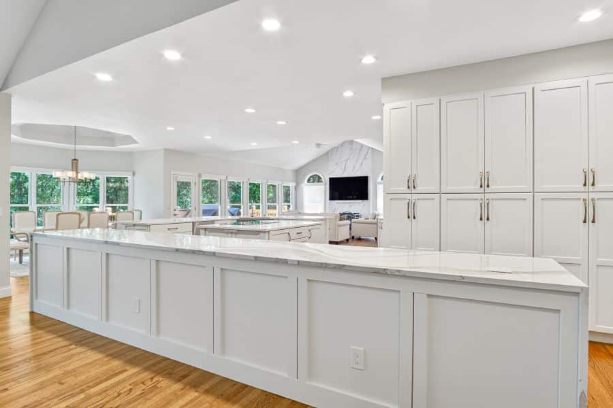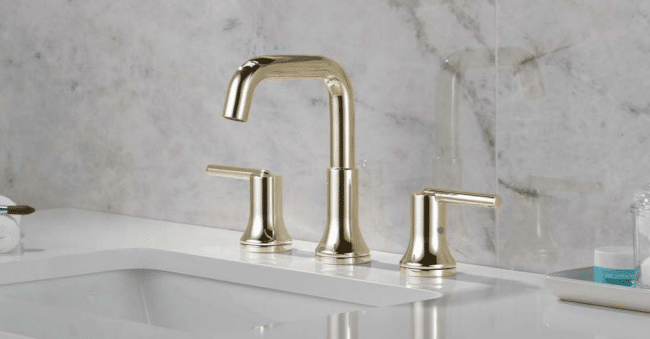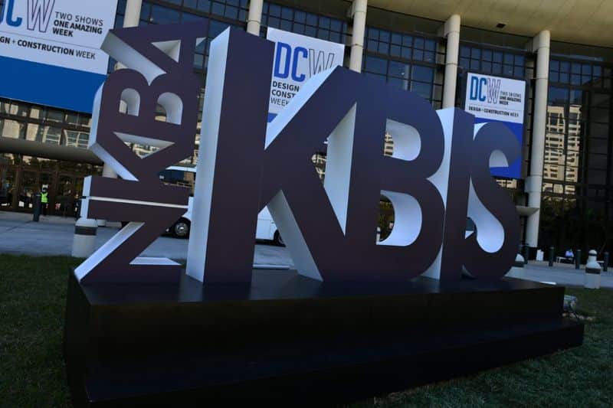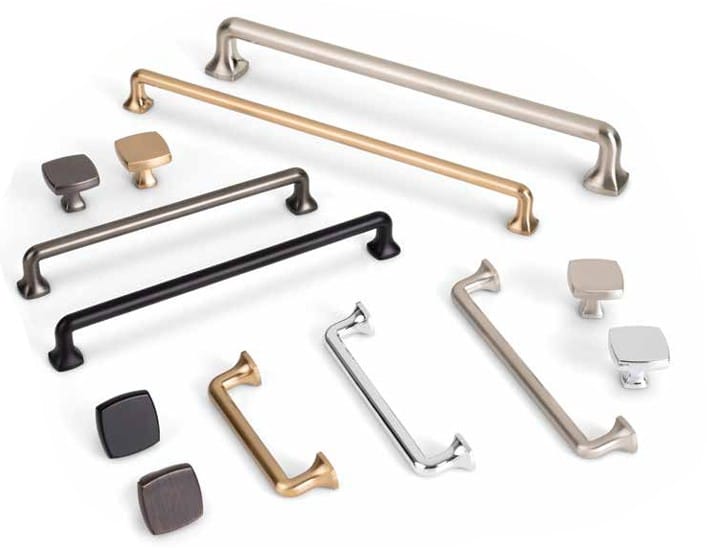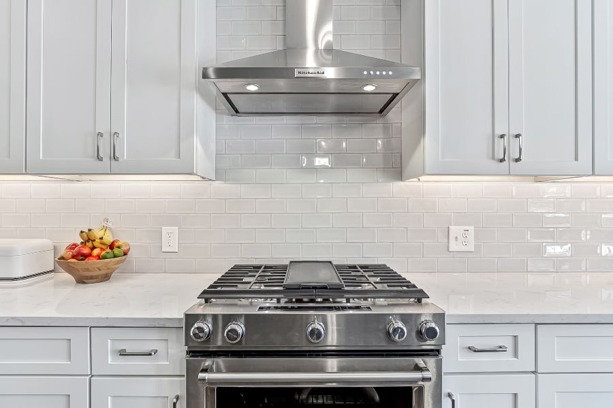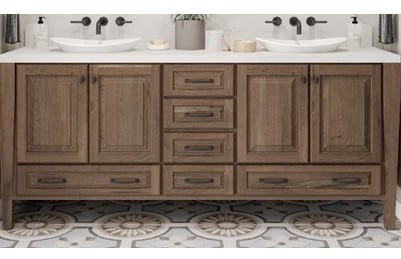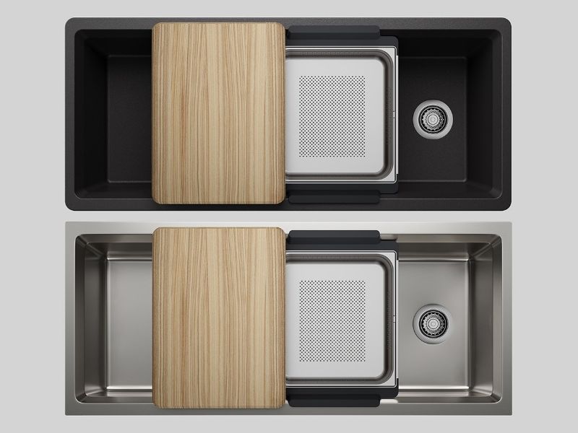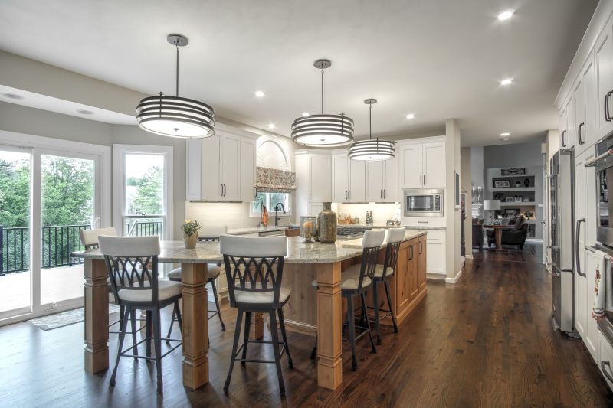Bathroom Remodel in Wildwood, MO
Fall in love with this stunning master bathroom remodel in Wildwood, MO! Whether it’s the freestanding tub, the spacious shower, or the custom light-stained quarter-sawn white oak vanity, there’s something here for everyone to admire.
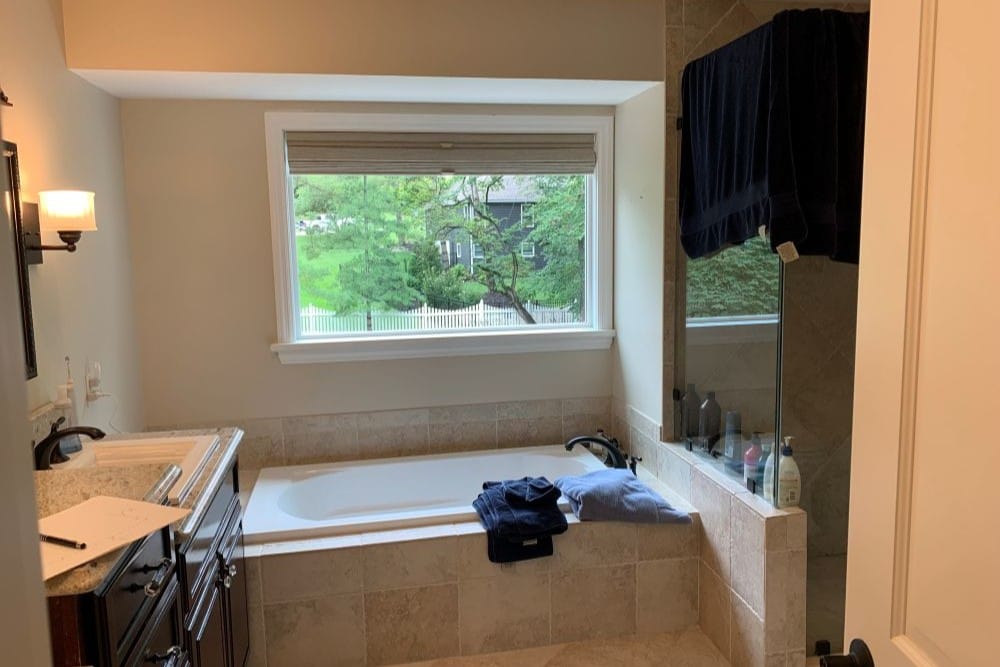
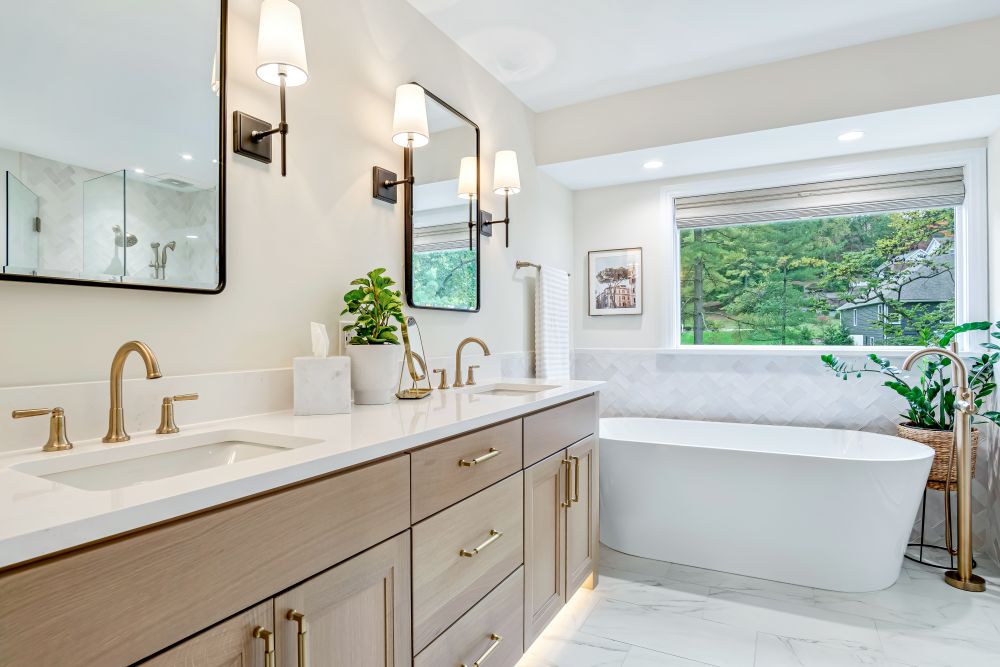
A Look at the Existing Bathroom
This bathroom remodel in West St. Louis County, MO, started with a home built in 1987. Although the house had been updated, poor workmanship led to persistent shower leaks. These issues needed immediate attention, making this project a top priority.
When we arrived, the homeowner had already removed drywall in the powder room below the master bathroom to trace the leak. During our inspection, we discovered that the plumbing wasn’t up to code and found multiple leaking fittings. To resolve the issue, our plumber created a plan to reconnect the plumbing properly for both the master and hall bathrooms, ensuring everything met code.
The project also involved restoring the powder room by fixing drywall, crown molding, and wallpaper damaged during the leak investigation. While the bathrooms initially had elegant dark-stained cherry cabinets, the homeowner preferred a lighter, more modern style. They fell in love with a custom quarter-sawn white oak stain from our showroom, and we designed the entire remodel around this fresh and contemporary finish.
Existing Bathroom in Wildwood, MO Before Remodel
Ready to get Started on Your Remodeling Project?
Creative Bathroom Design Solutions
At Thompson Price, we make remodeling stress-free with our 4P Remodeling Process. First, we begin with the PerfectPlan. Our design team visits your home to measure every detail, check utilities, and take over 100 photos of the space. This careful planning helps us order materials accurately and ensures the installation goes smoothly.
Bathroom Design Plan
For this Wildwood remodel, we kept the original layout but added exciting upgrades. We created a custom-built vanity with decorative legs and an open toe-kick, ideal for LED nightlights. A tall linen cabinet replaced the old built-in closet, providing organized storage that matches the vanity’s look and materials.
The design also introduced a freestanding tub and filler in place of the old tub deck. These changes created a more open, inviting layout that combines style with practicality.
High-Quality Materials for a Luxurious Finish
This remodel stands out with its premium materials. We used custom cabinetry in quarter-sawn white oak taking center stage, paired with elegant Cambria quartz countertops. We added a touch of luxury with Delta Saylor plumbing fixtures in Champagne Bronze.
For the flooring, we chose 12×24 porcelain tiles that mimic stone or marble. This option kept costs lower while still achieving a high-end look. The rectified edges allowed for a sleek, tight grout joint of just ⅛”. On the shower walls, we used ceramic tiles in a striking herringbone pattern that wrapped around the shower, tub, and vanity areas. To ensure a leak-proof design, we installed the Schluter Kerdi shower system.
We added thoughtful details to enhance the space further. These included recessed LED shower lights, a quiet Panasonic vent fan, and a custom heavy glass shower door. Together, these features combined beauty with practicality.
How Long Did This Bathroom Remodel in Wildwood, MO Take?
This Wildwood bathroom remodel took about 10 weeks to complete. We started by preparing the job site, protecting the floors, completing the demolition, and framing the shower soffit to lay a strong foundation.
In the second week, we tackled essential rough-ins for electrical, plumbing, and mechanical systems. We ensured all installations passed inspections before moving forward. By week three, we installed and sanded the drywall, which passed the St. Louis County inspection and left the space with a smooth, paint-ready finish.
With the basics complete, we primed and painted the walls and ceiling during week four. In week five, we prepared and installed the new flooring. By week six, we installed the custom cabinetry and began intricate tile work in the shower and surrounding areas.
Week seven focused on templating the countertops and quartz shower threshold. Then, in week eight, we templated the custom shower door, installed baseboards, and positioned the freestanding tub and faucet.
The final stages brought everything together. In week nine, we installed countertops, mirrors, and accessories while reconnecting plumbing and electrical fixtures. In the tenth and final week, we added the custom shower door, completed a detailed cleanup, addressed punch list items, and passed the final inspections. We finished with a thorough walkthrough, delivering a stunning, fully transformed bathroom to the homeowner.
Why This Remodel Matters to You
This project reflects our commitment to delivering peace of mind through our 4P Remodeling Process. With clear communication, meticulous planning, and expert execution, we ensure every step of the remodeling journey is seamless and rewarding. The result? A space that enhances daily life and turns your house into a home.
Let us help you create the bathroom of your dreams! If you’re in the St. Louis, MO or Lake of the Ozarks area, Thompson Price Kitchens, Baths, and Home is here to help. Click below to start your journey to a stunning new bathroom!

