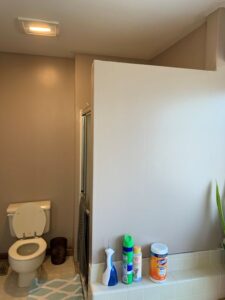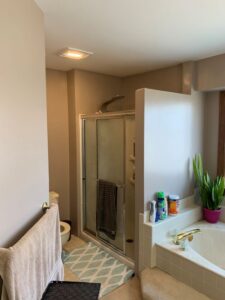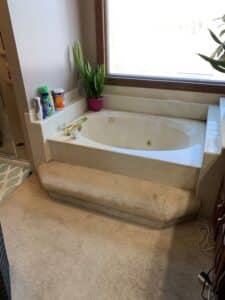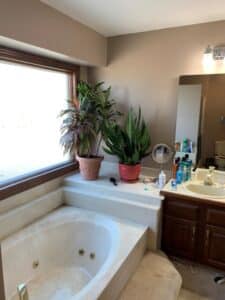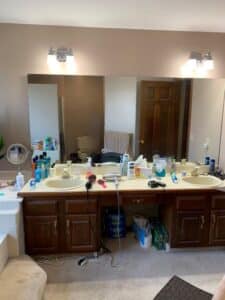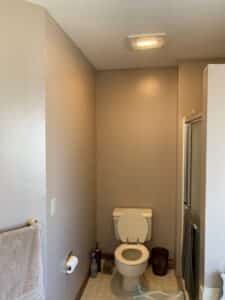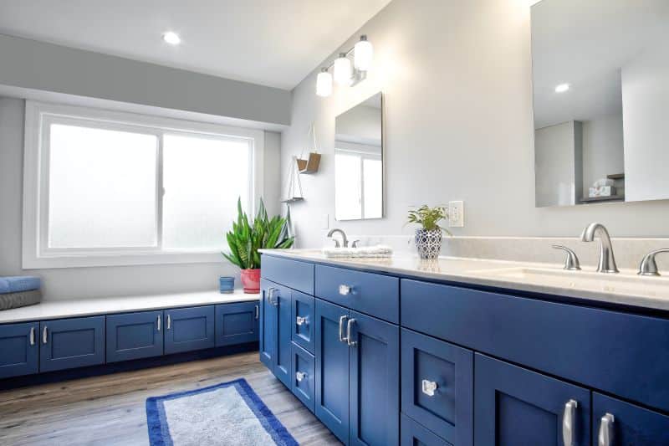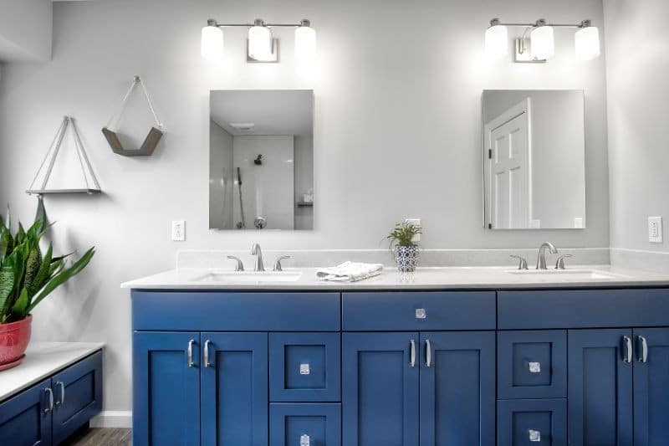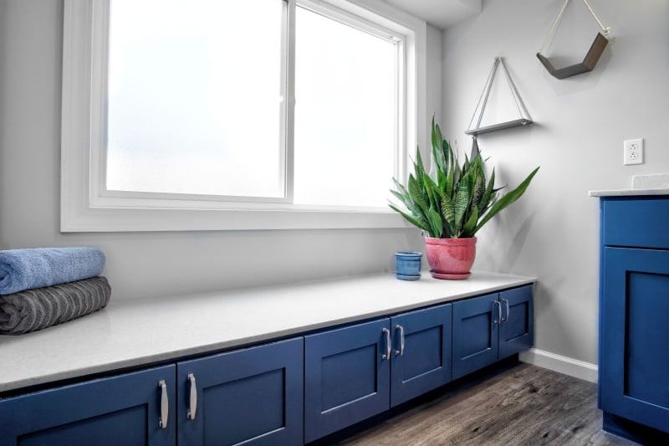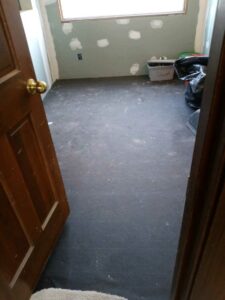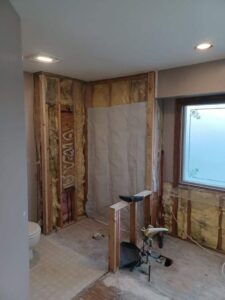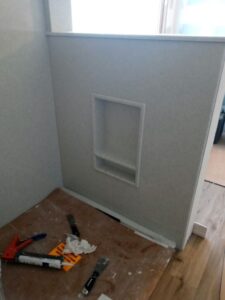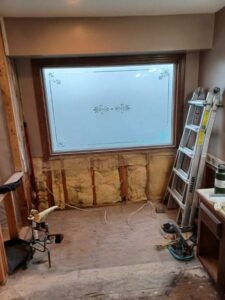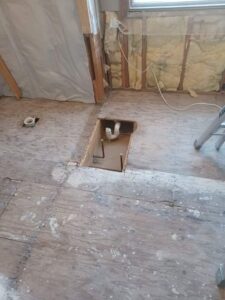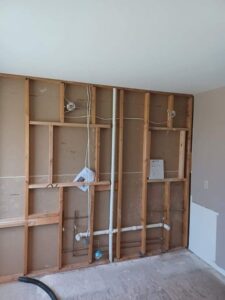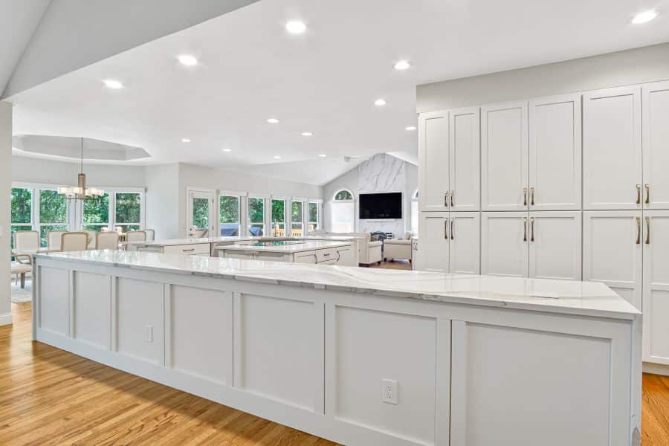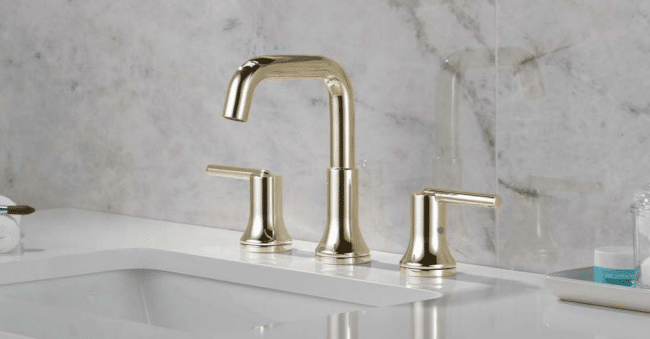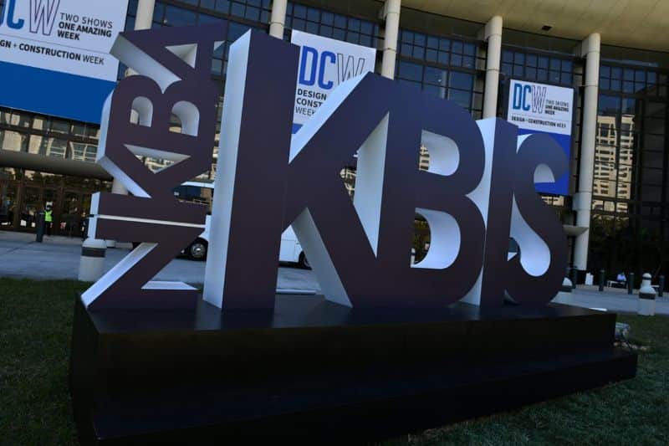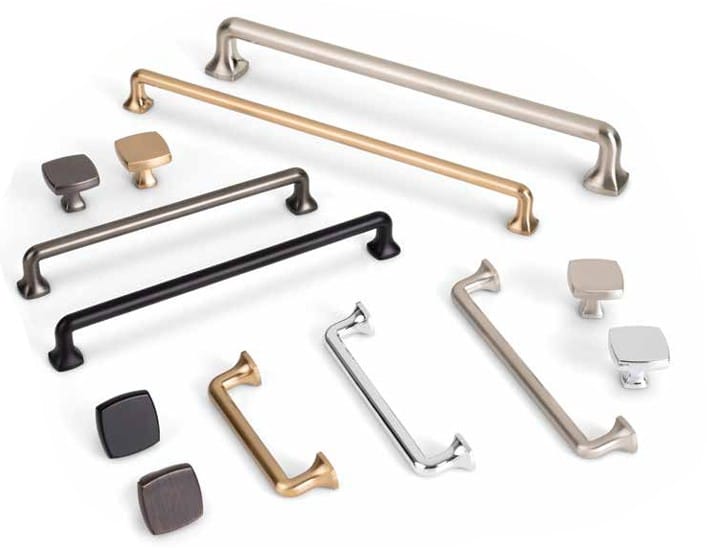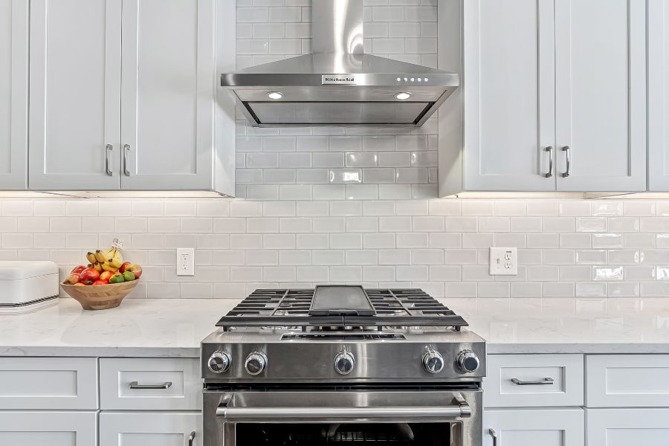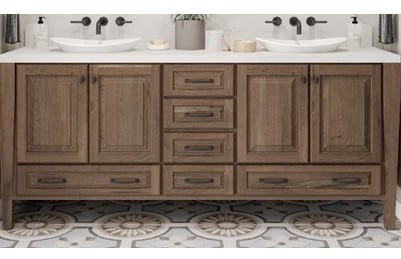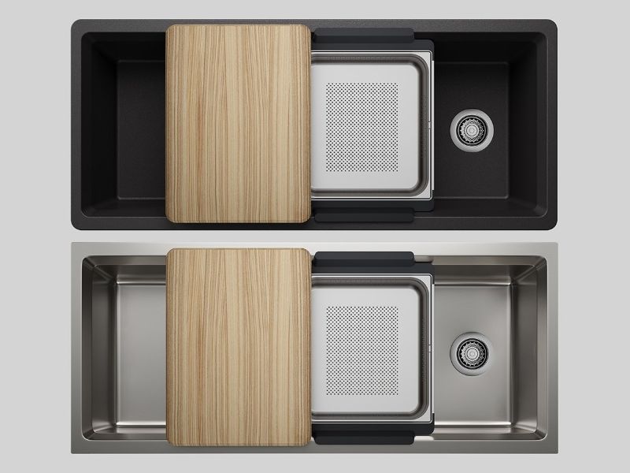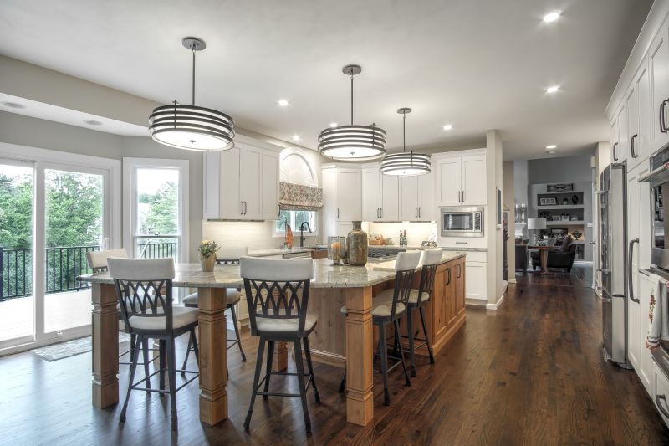St Charles Bathroom Remodeling Project
This St Charles bathroom remodel brought a fresh feel to a dated space. Dark, heavy finishes and carpet everywhere were begging to be replaced with open space and a lighter feel.
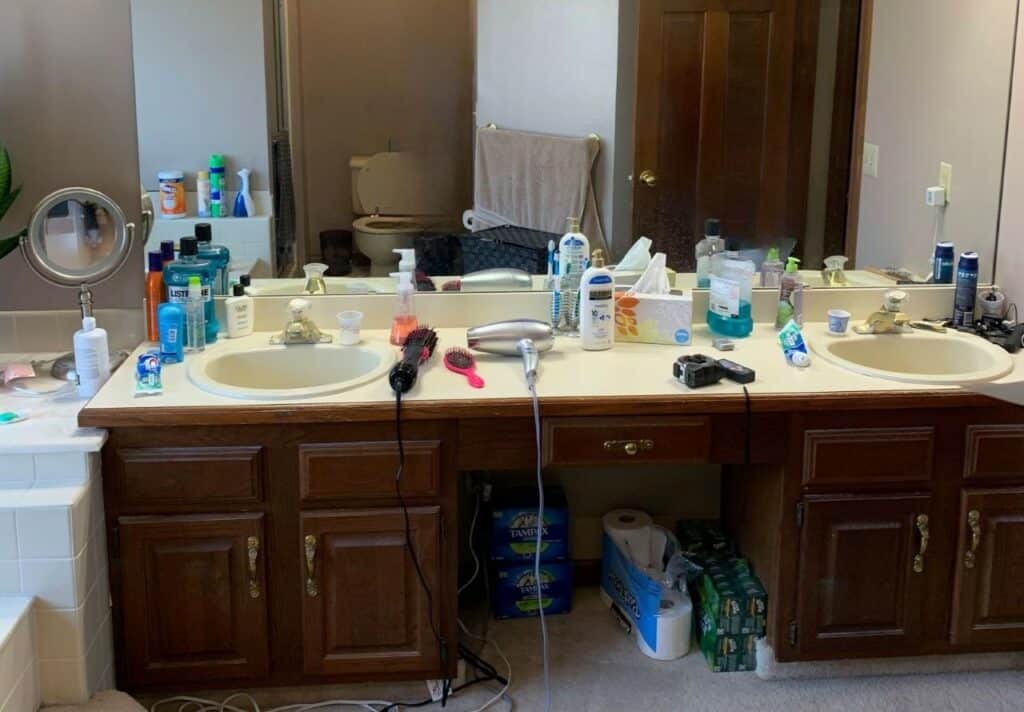
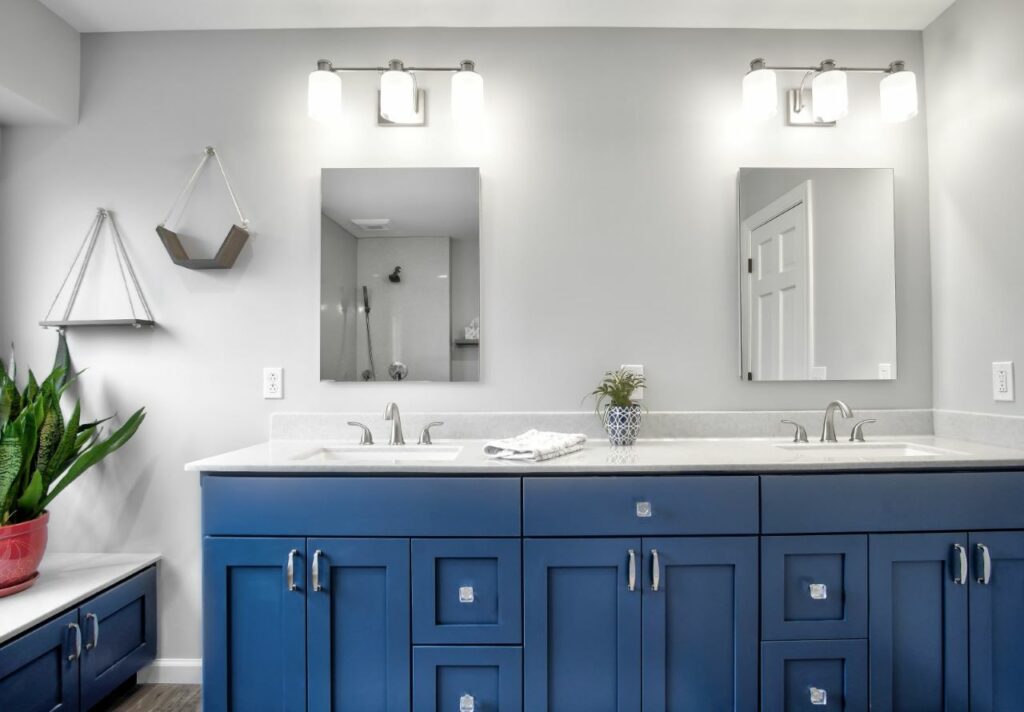
This bathroom remodeling project is in St. Charles, MO, a county just west of St. Louis County. Built in 1988, the home still had its original bathroom. A full-height wall divided the tub and shower area, giving the space a closed-in feel.
The large tub area occupied significant space, but the customer rarely used it. Built-in shelves flanked each side of the tub, and a step sat in front. Carpet covered the entire bathroom except for the commode and shower area, which the customer definitely wanted to replace.
The vanity featured dark cabinetry, standing only 30” high, and included a makeup area that the customer never used. The plate mirror above the vanity did not meet the customer’s aesthetic expectations. We saw an opportunity to transform this bathroom into a more beautiful and functional space.
Existing St Charles Bathroom Before Remodel
Ready to Get Started on Your Remodeling Project?
Proposed St Charles Bathroom Design Ideas
We kicked off the project using our 4P Remodeling Process to brainstorm and develop design ideas for reconfiguring the bathroom. Since the bathroom was on the second level, rearranging fixtures posed some challenges. The offset at the shower wall was a structural feature, so we couldn’t extend the shower any further than its current position.
Design Plan A
In the first design, we removed the tub and the built-up areas around it, replacing them with a full-width window seat and a countertop under the window. This created a convenient spot to dress or undress, as the closet was directly across from the main vanity.We kept two sinks in the vanity area and added plenty of drawer storage. Large, decorative framed mirrors and new lighting above each mirror enhanced the vanity space.
To open up the bathroom, we reduced the full-height shower wall to a half-wall, allowing more light from the rest of the room. This design included a custom tile base and tiled walls for the shower.
Design Plan B
In the second design, we also removed the tub area, but left the space below the window open. This allowed us to install a full-width vanity cabinet with ample storage and counter space. We added a tall cabinet with roll-outs next to the room door for storing linens, towels, and other bathroom essentials.
We incorporated recessed mirrored cabinets in the wall behind the vanity for storing small items that don’t fit well in drawers. The shower in this design featured solid panels and a one-piece base for easy maintenance. A sliding shower door and a custom return panel above the half-wall completed the second design.
St Charles Bathroom Design Revisions and Specifications
The customer quickly chose the first design for its storage beneath the window. However, like most projects, we blended features from both plans. In the final design, the customer selected the easy-to-maintain shower with a solid base and walls instead of tile.
They loved the look and added functionality of the recessed mirrored cabinets. These cabinets feature mirrors on both sides of the door and a mirrored back inside, offering ultimate versatility. To stay within budget, the customer chose solid countertops from the Onyx collection instead of pricier quartz. The customer also increased the scope of work by adding a window replacement to get rid of the old frosted window over the tub.
We decided to invest in custom cabinetry to accommodate the unique sizes needed for the window seat area. Additionally, we used a custom Sherwin Williams paint color at no extra cost, perfectly tying the room together.
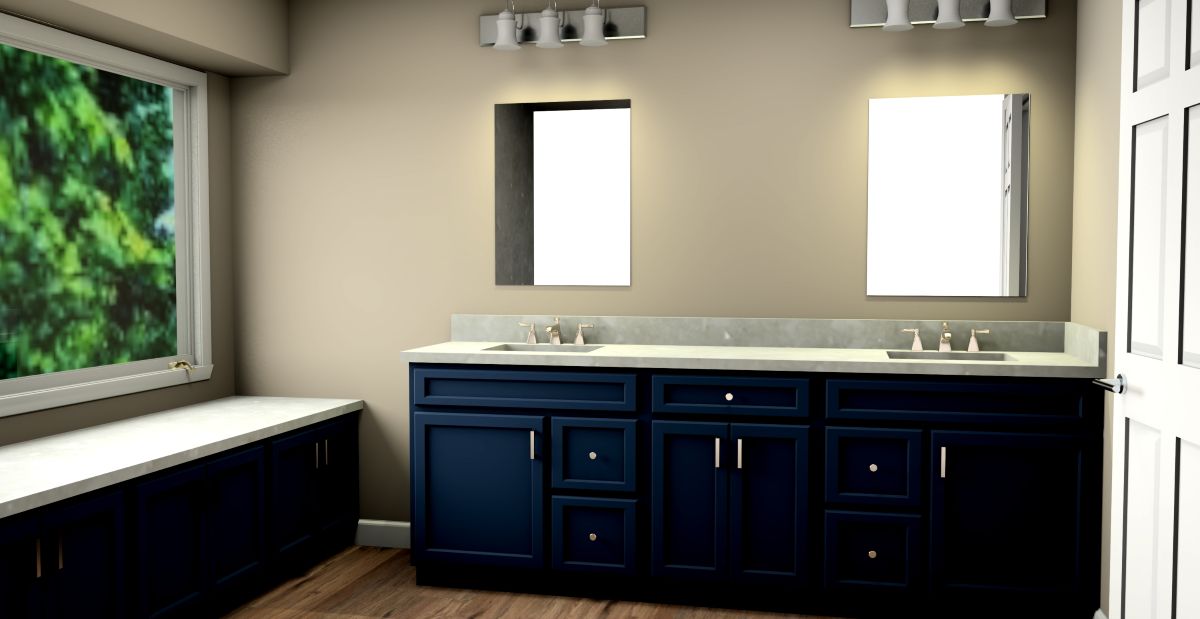
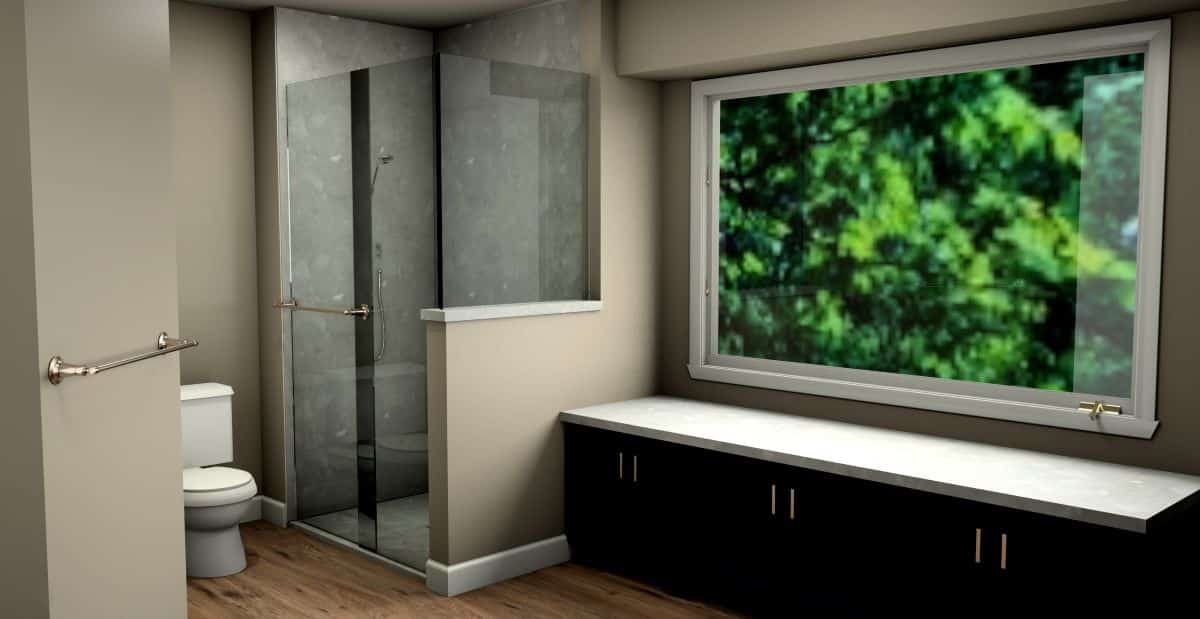
St Charles Bathroom Construction & Remodeling Phase
We performed all aspects of the installation on this project with the exception of the electric. The homeowner was a licensed electrician and asked if he could perform that part of the project to save money. Here’s a look at the installation phase of the project.
How Long Did This Bathroom Remodel Take?
This bathroom remodel took about seven weeks from start to finish. In the first week, we demolished the existing fixtures, walls, and flooring. Next, we framed the new half-wall and created rough openings for the recessed medicine cabinets. Once the framing was done, licensed professionals completed the rough plumbing, electrical work, and mechanicals.
By the third week, we hung and finished the drywall and applied the first coat of paint. In the fourth week, we installed the new LVT flooring, set the new cabinets, and added the hardware.
In week five, we installed the shower walls and bathroom countertops. We also completed the installation of the recessed mirrored cabinets by the end of the week. At the start of week six, we templated the shower door and finished trimming the plumbing and electrical work. The shower door was installed at the beginning of week seven, and we applied the final coat of paint on the walls and trim. By the end of week seven, the bathroom was complete, cleaned, and ready for years of use. This was another beautiful remodel by Thompson Price.

