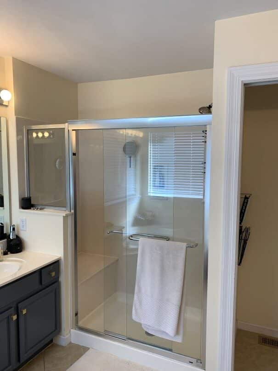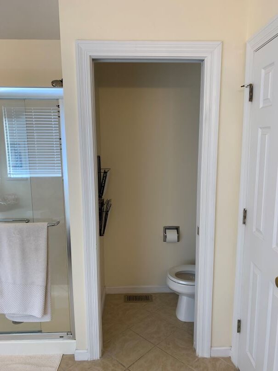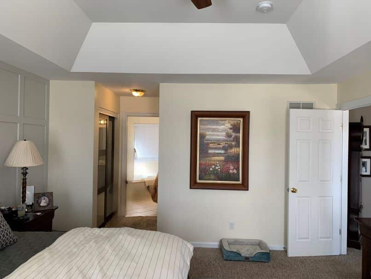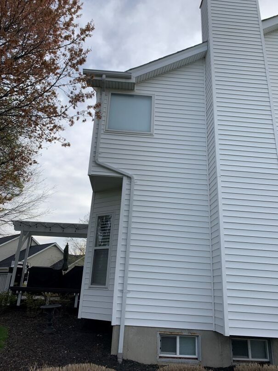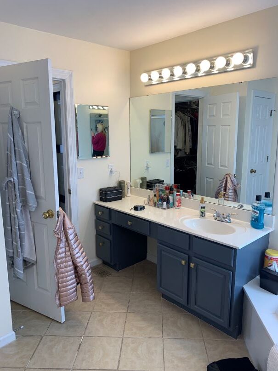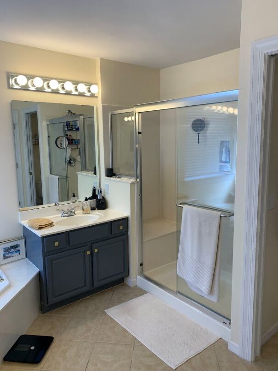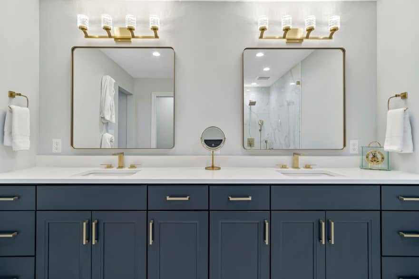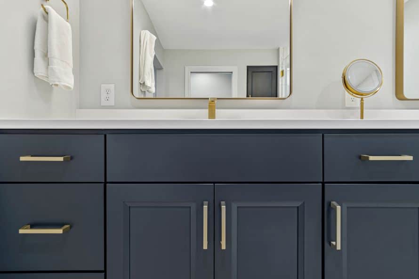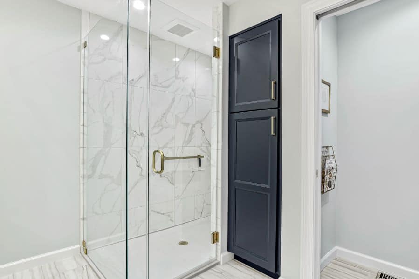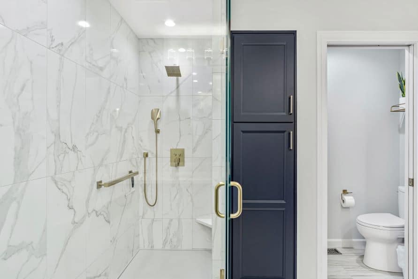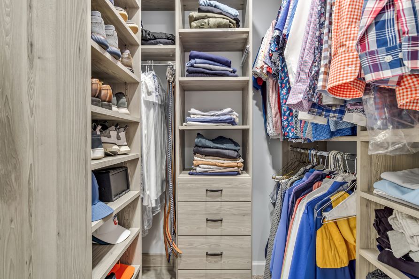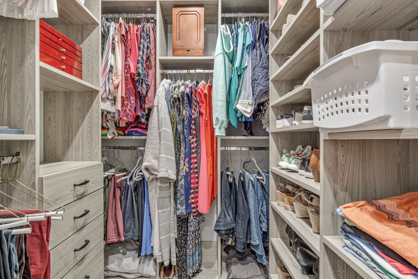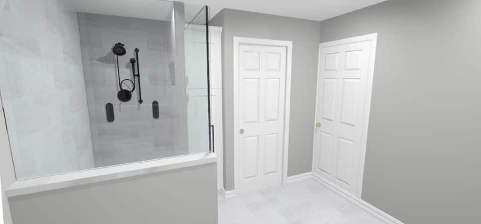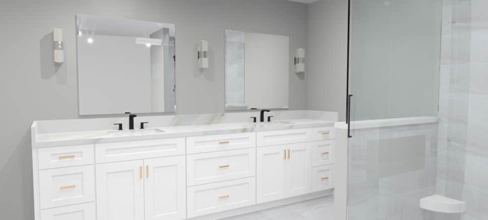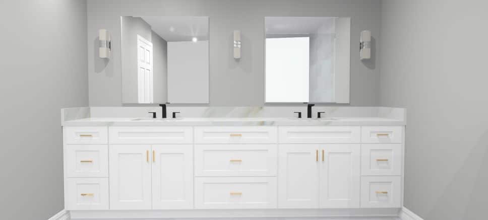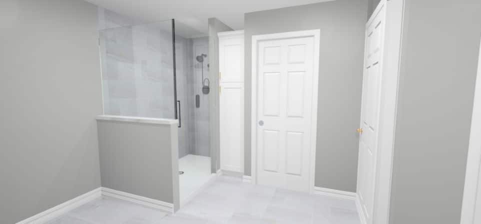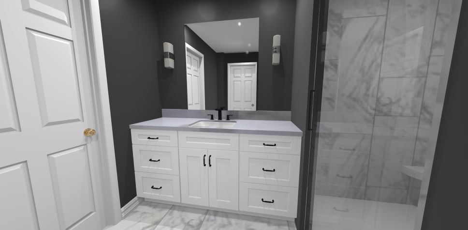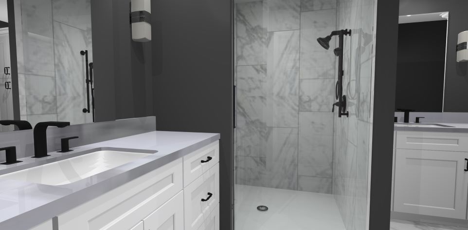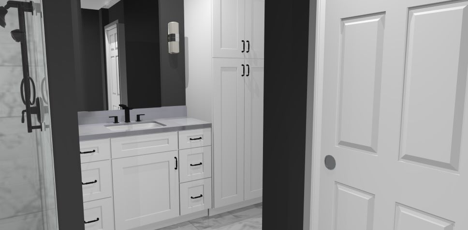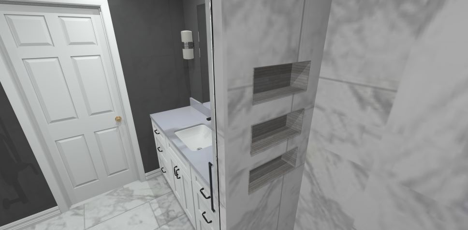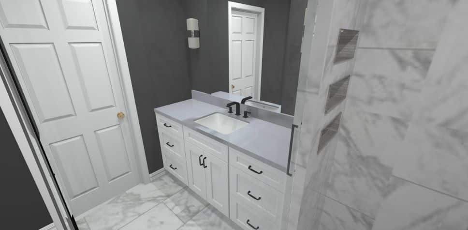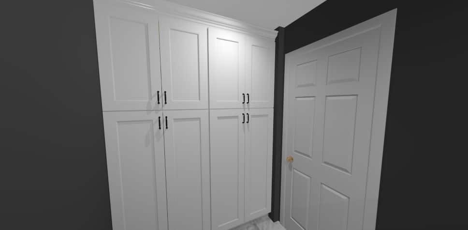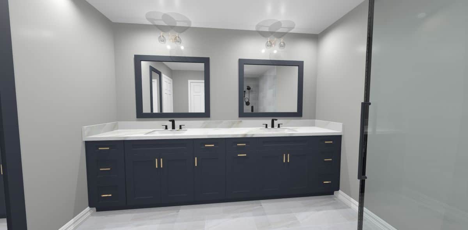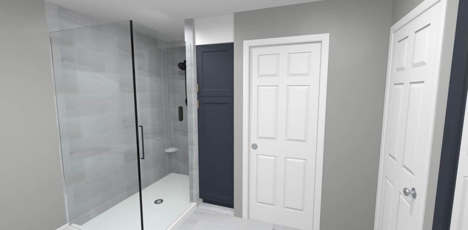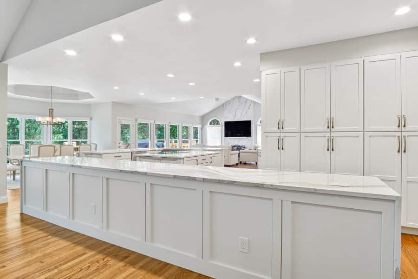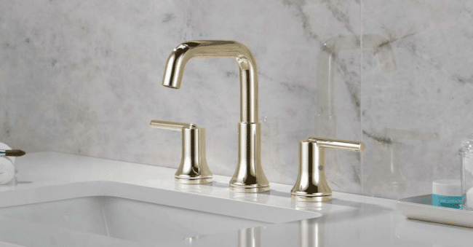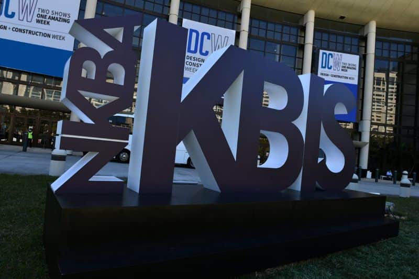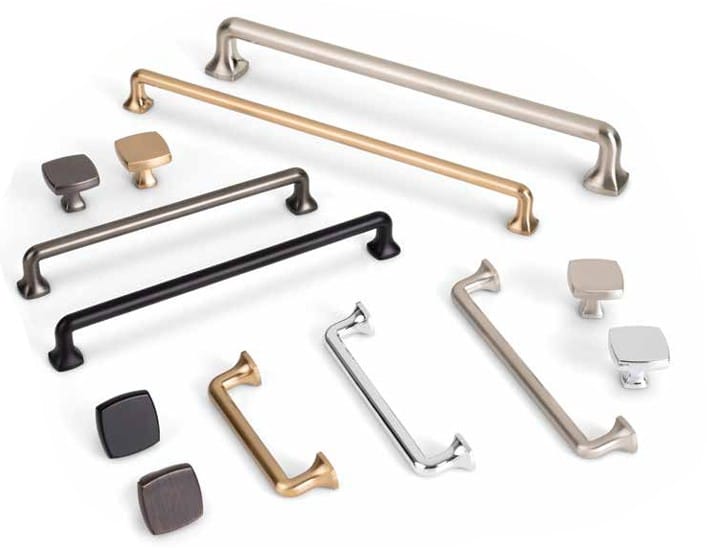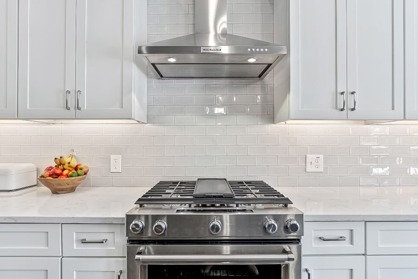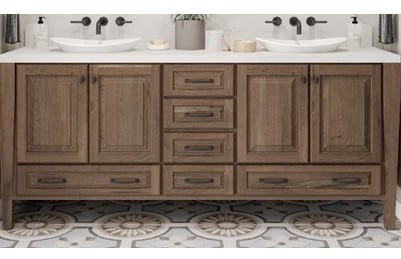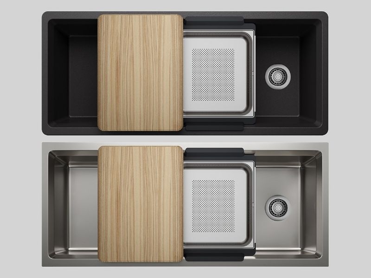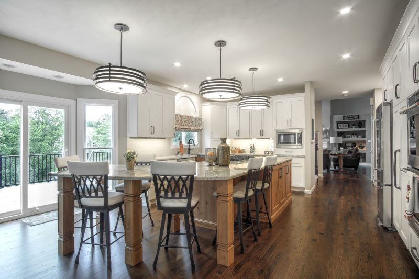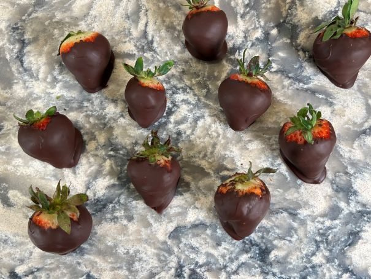Wildwood Bathroom Remodeling Project
It’s not that this master bathroom located in Wildwood, MO was terrible. The interior design of the bathroom was never the prettiest and it certainly wasn’t the most functional. After twenty years of use, this master bathroom was definitely in need of a remodel.
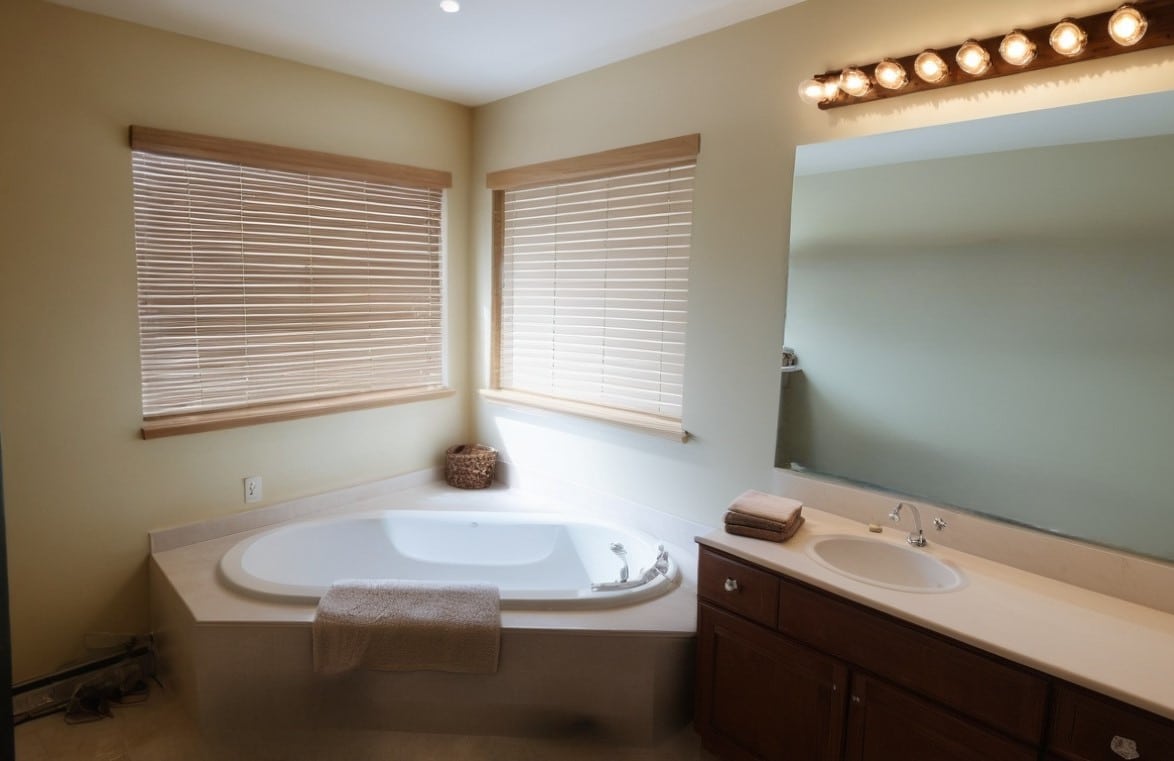
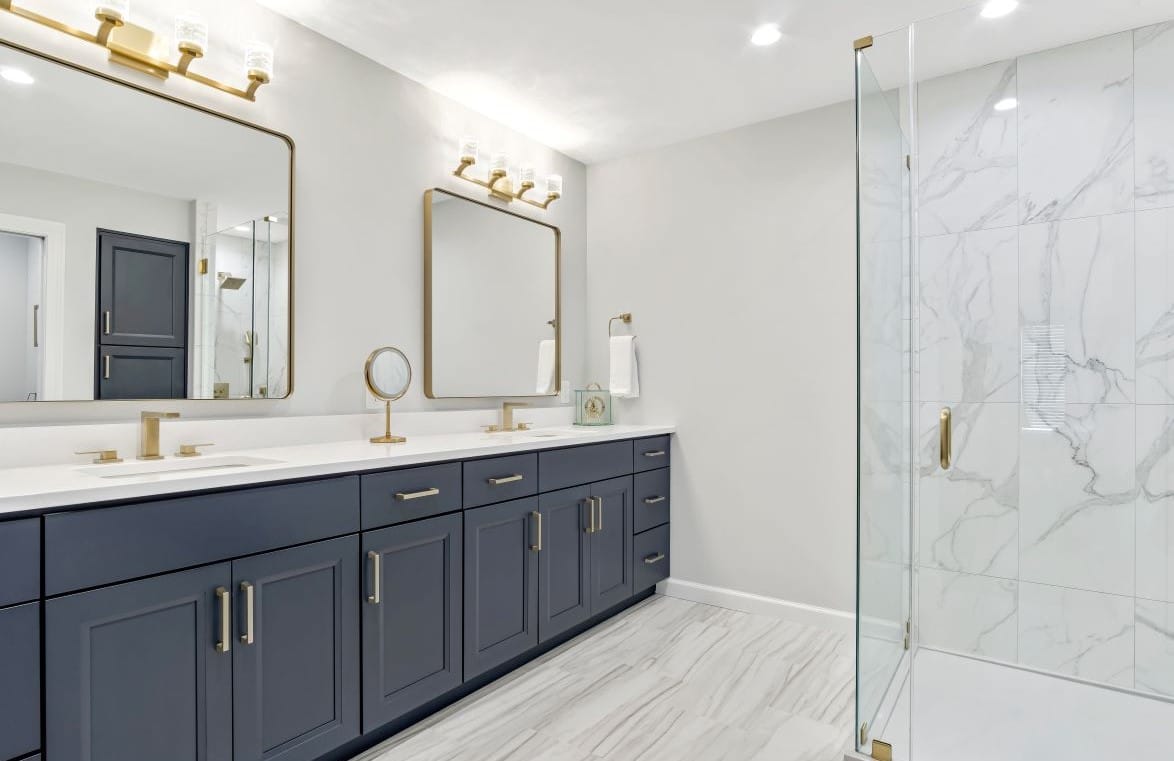
This 120-square-foot master bathroom, built in 1995, showcased many typical finishes from the mid-90s. The vanity tops, tub, and shower used cultured marble, while the vanity cabinets stood at just 30 inches high—much lower than today’s standard 36 inches. The fixtures were mismatched, with polished chrome faucets accented with brass and a brushed nickel trim on the shower door.
The tile floor showed wear, with cracks in several spots and discolored grout. The old vent fans, yellowed and noisy, failed to move air effectively. Right from the start, we planned for a complete overhaul of this master bath.
Existing Wildwood Bathroom Before Remodel
Ready to Start Your Remodeling Project?
Proposed Wildwood Bathroom Design Ideas
As with all Thompson Price kitchen and bathroom remodels, we followed our 4P Process to transform this kitchen into the space the customer envisioned. We began with the “Perfect Plan,” starting with a site visit from our design team. During this visit, we took precise measurements of the existing space and captured around 100 photos to document the kitchen and utilities, enabling us to accurately recreate the space for the design phase. Typically, we create two complete design options for each kitchen or bathroom remodel.
In our initial design discussions, the customer mentioned they never used the large corner bathtub and were open to removing it if we could suggest an alternative. They also wanted the closets to be more balanced in size, as one was a full walk-in while the other was a small reach-in closet. A modern bathroom design with a large shower became their top priority.
Bathroom Design A
In our first design, Plan A, we maximized the unused space from the old tub area. We removed both the tub and the corner windows above it, creating room for a full-length vanity that combined the two separate vanities into one. This change also allowed us to significantly enlarge the shower in its original location.
We also relocated the bathroom doorway, which balanced the size of the two closets and improved the layout. Now, you no longer enter the room where someone might be standing at the vanity.
Bathroom Design B
In our second design, Plan B, we removed the tub and corner windows, as in Plan A, and kept the balanced closet configuration. However, in this design, we relocated the shower to the corner where the tub once stood. This change allowed us to create the largest possible shower for the space, nearly 25 square feet, giving it a spacious and luxurious feel.
With the larger shower in the corner, we kept the two vanity areas separate, as combining them would have reduced usable space. This design struck a balance between maximizing the shower size and maintaining functional, individual vanity areas for convenience.
Wildwood Bathroom Design Revisions and Product Specifications
We only needed one revision to finalize the specified and priced version of this project. After finalizing the design, we moved into the Perfect Products phase, where our design team selected products based on design requirements, budget, and style preferences. Our goal was to provide customers with multiple price options, similar to getting multiple bids, but with each price reflecting the same design for accurate comparison. Once we set the product specifications, we moved into the Perfect Price phase, where we finalized the pricing for the bathroom remodel.
Wildwood Bathroom Remodel: Pricing and Product Alternatives
Bathroom remodels can be costly, especially on the second floor. One reason for the higher cost is the complexity of managing utilities that run from the second floor down to the basement. Adjusting the layout requires licensed professionals, which can quickly drive up costs.
Time is another factor. We need to carry all demolition materials down and out of the house, while new fixtures—like shower panels, cabinets, and countertops—must be brought upstairs. Large items often require two people to move them carefully without damaging walls. Frequent trips to the van for tools or the garage for cuts add time to the project, increasing both time and costs.
We also needed to replace the corner windows above the tub, which posed two challenges:
1. The bathroom’s location on the second floor made access difficult.
2. Finding a close match for the vinyl siding was tricky, as manufacturers frequently change colors, and years of sun exposure alter the original shade.
At Thompson Price, we always factor these considerations into our pricing. Our goal is to provide you with an all-inclusive installed price, ensuring there are no surprises or hidden costs once the project begins.
Wildwood Bathroom Construction & Remodeling Phase
Once we finalize the design, pricing, and project scope, we move into the “Perfect Project” phase. This phase includes everything from ordering and scheduling to delivery and installation. At this stage, Thompson Price visits the site to double-check all measurements and site conditions, following our “measure twice, cut once” approach. We then submit all orders and coordinate timelines with our installers and vendor partners.
For this project, which includes our custom cabinetry, we created detailed shop drawings to ensure everyone understood how the cabinets and related items would be built and installed. Additionally, we filed permits with St. Louis County and any other required municipalities before starting the work.
How Long Did This Wildwood Bathroom Remodel Take?
We began demolition and removal for this bathroom remodel in mid-July. It took about three weeks to frame the new walls, rough in the electrical, plumbing, and mechanical systems, and pass the necessary inspections. Afterward, we spent the next few weeks hanging and taping the drywall.
In weeks six and seven, we installed the new tile flooring and shower. By week eight, we had the custom bathroom cabinetry in place. We scheduled the template for the vanity countertop early in week nine, with a three-week turnaround. In week twelve, we installed the new quartz countertops. While waiting for the countertops, we completed the new vinyl siding, the custom hinged heavy-glass shower door, and the custom closet systems.
In week thirteen, we finished the final plumbing, electrical trim, and mechanical work. We also cleared the site of any remaining debris and passed the final inspections. The final walkthrough and project completion took place in the first week of October.
The result speaks for itself. The midnight blue custom cabinets, paired with light quartz countertops and tile, along with gold fixtures, make this master bathroom a true standout. Another successful renovation by Thompson Price Kitchens, Baths, and Home—your bathroom could be next!

