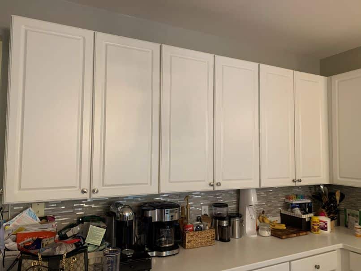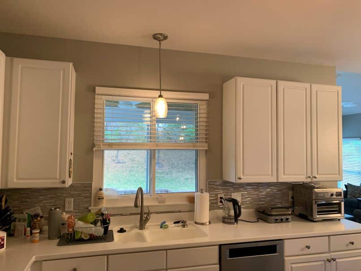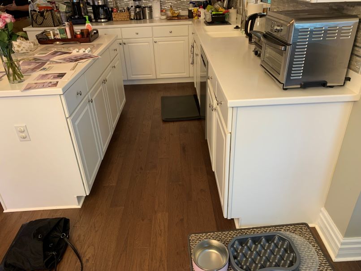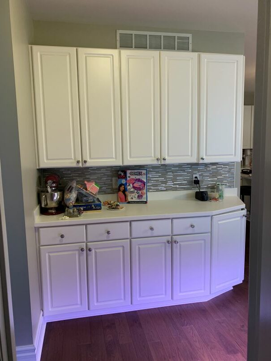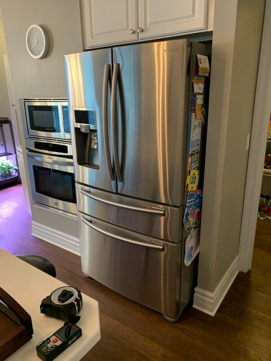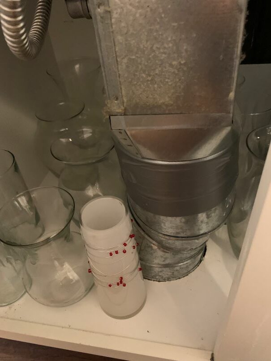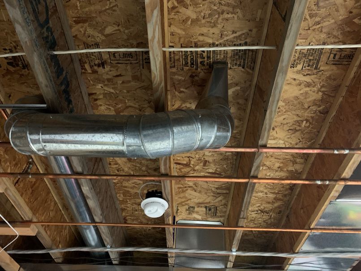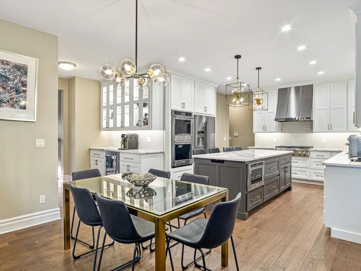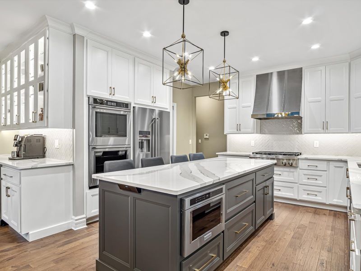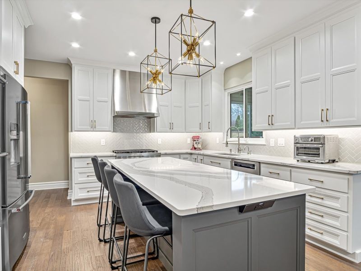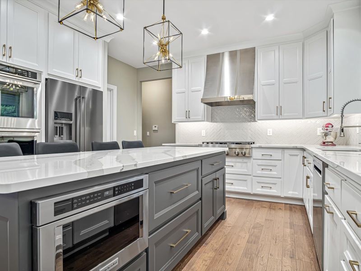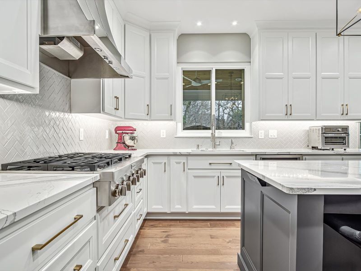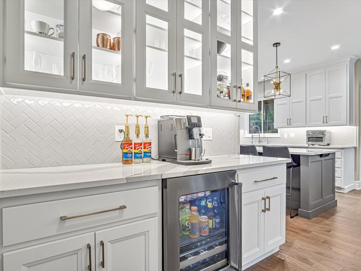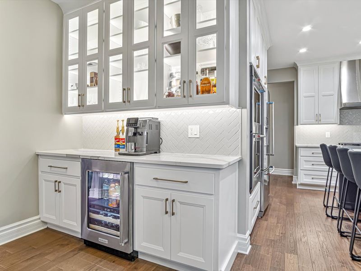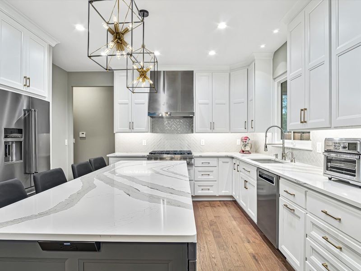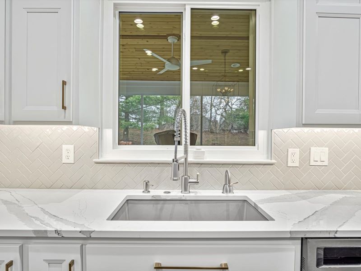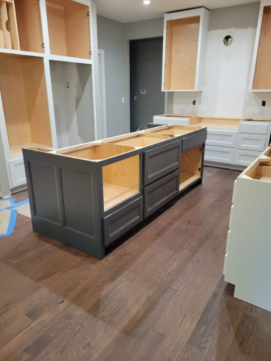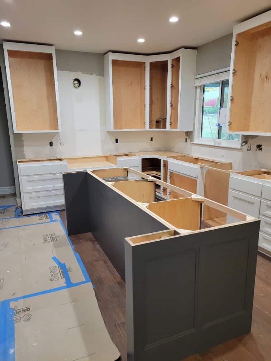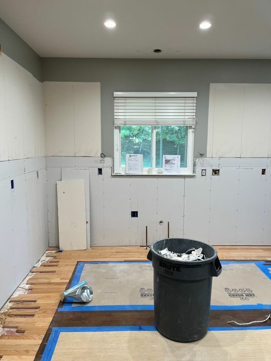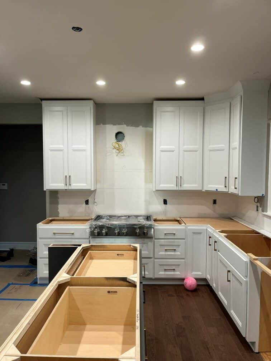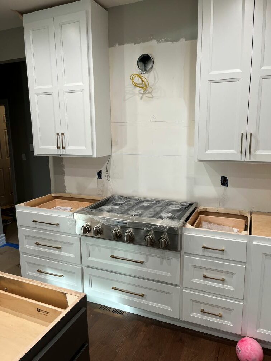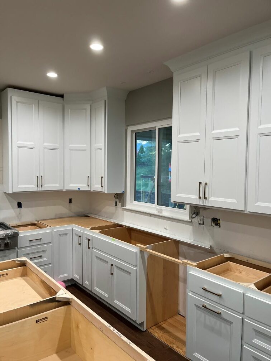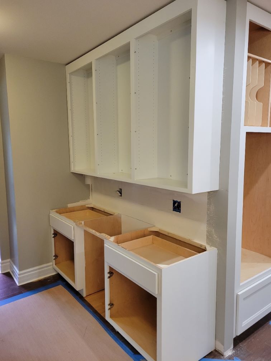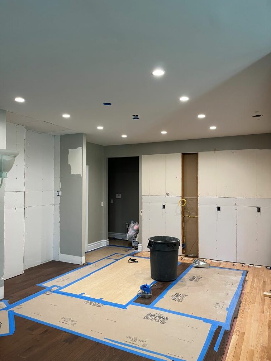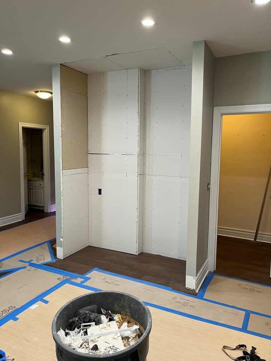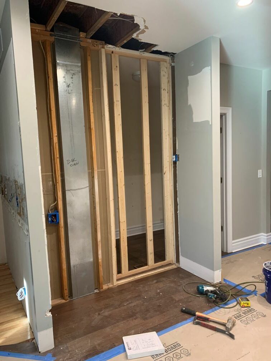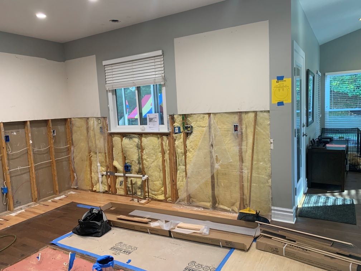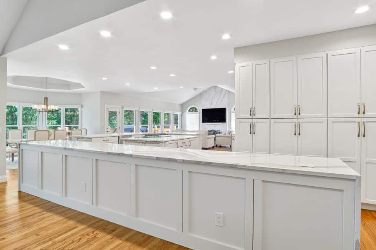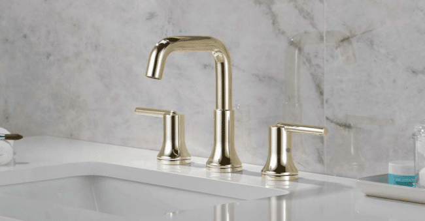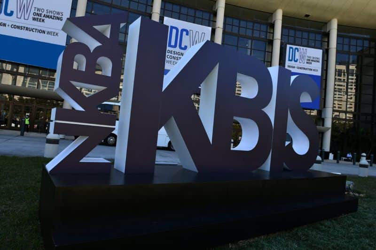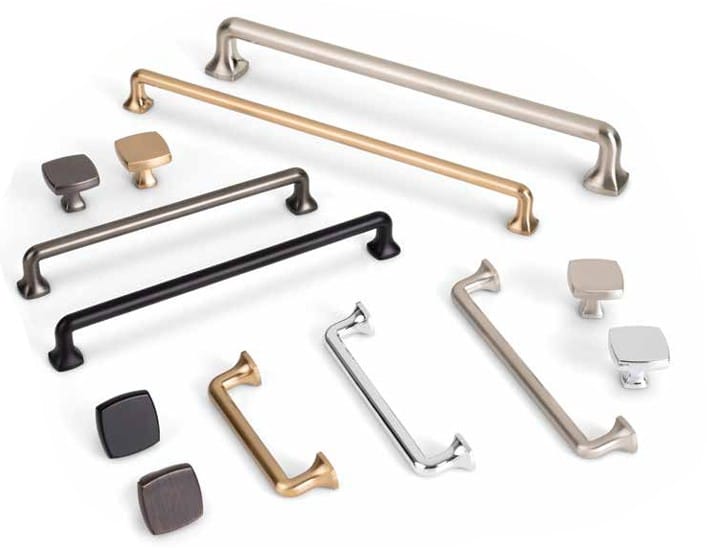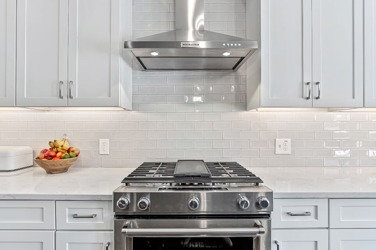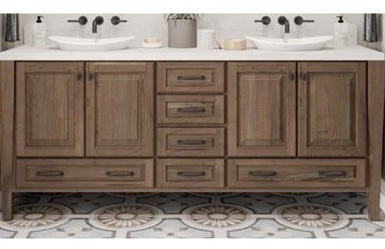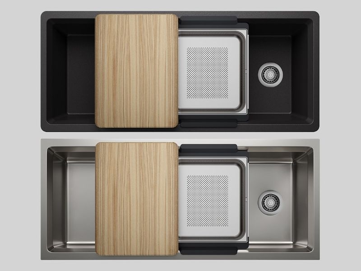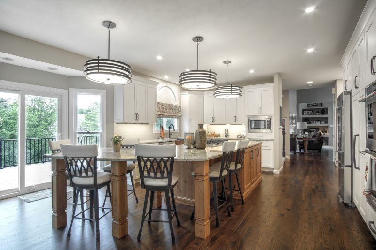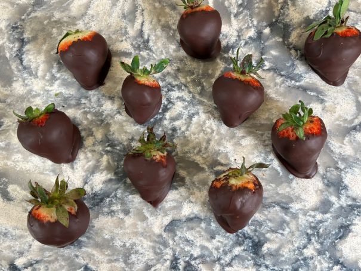Chesterfield Kitchen Remodeling Project
When the customers came to us and asked us to help remodel their original Chesterfield kitchen from the early 2000s, we were happy to oblige.
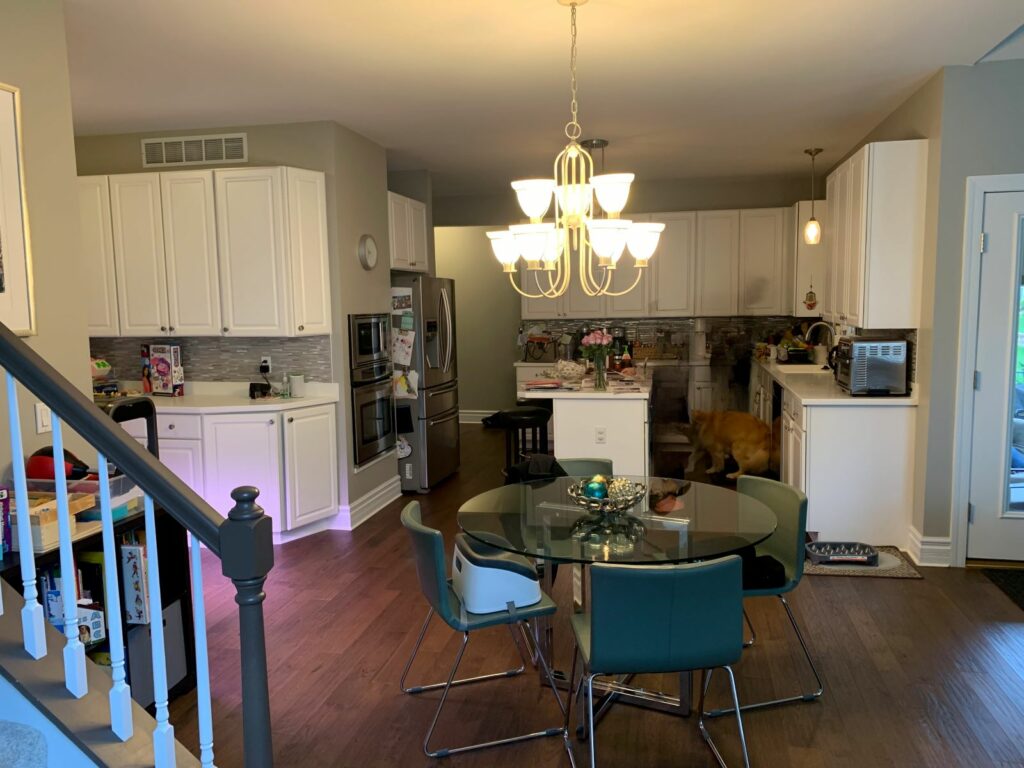
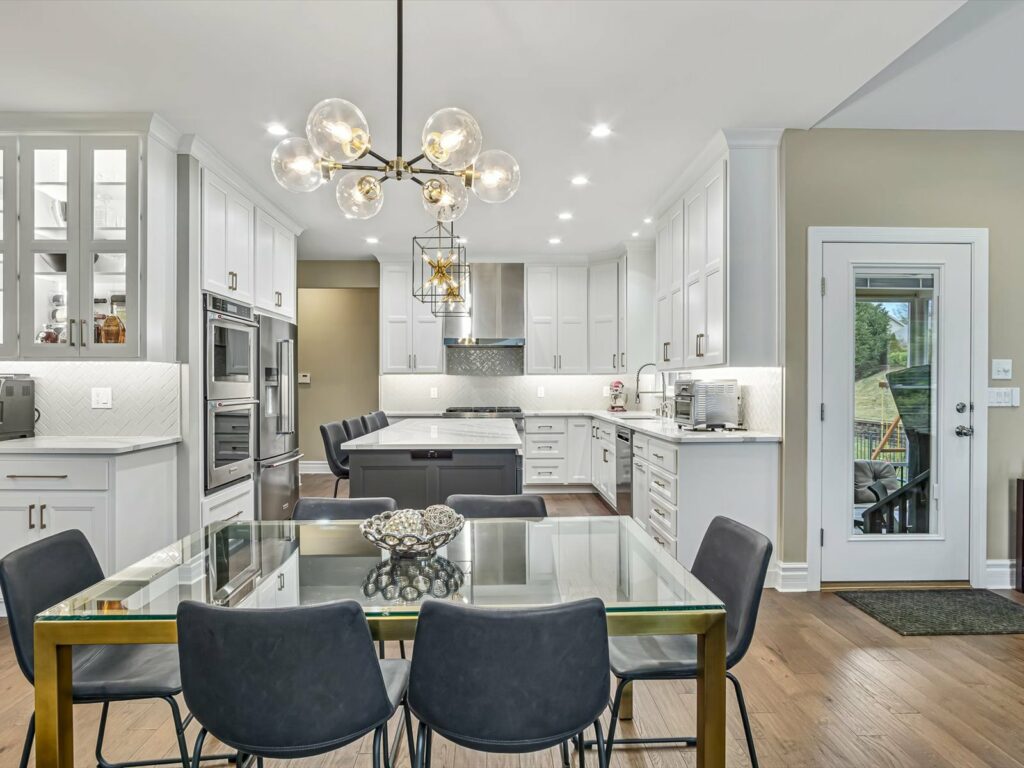
Existing Kitchen Issues
The existing kitchen was original from when the house was built and really was in need of updating. The kitchen cabinets were your typical 42″ high, thermofoil wrapped cabinets. The countertops were white Corian solid surface material and they were showing their age.
Some of the appliances had been replaced like the new stainless steel free-standing refrigerator. However, the old white glass electric down-draft cooktop and the smaller 27″ oven and microwave were on their way out. The lighting of the space also left much to be desired. All of the lighting in the kitchen was provided by 3 light fixtures – one over the sink, one over the kitchen island and one over the kitchen table. Aside from a recently added tile backsplash and updated wood floors, not much had changed within the space.
Existing Chesterfield Kitchen Before Remodel
Completed Chesterfield Kitchen Remodel Images
Ready to Start Your Remodeling Project?
Proposed Chesterfield Kitchen Design Ideas
As with all Thompson Price Kitchen and Bathroom remodels, we followed our4P Process to transform this kitchen from its current state to our envisioned design. We begin with the Perfect Plan, which starts with a site visit by members of the Thompson Price Design Team.
At this stage, our goals are clear. First, we take detailed and accurate measurements of the existing space. Additionally, we capture approximately 100 photos of the kitchen, enabling us to replicate the current layout and utilities for the design phase. Typically, the Perfect Plan includes two complete, new design options for each kitchen or bathroom remodel.
Kitchen Design A
Our first design, Plan A, restructured the pantry walls to open up more space in the kitchen, reducing pantry storage and incorporating a desk/work area at the client’s request. We also repositioned the refrigerator, setting it further back to create a wider walkway around the kitchen island.
In this design, we extended the cabinets to the ceiling, reaching a full height of 108″. To keep costs manageable, we chose single doors instead of stacked doors. We also enlarged the kitchen island, catering to the desire for a more spacious island. Finally, we featured a professional-style 36″ dual-fuel range with a wall-mounted hood as the space’s central focal point.
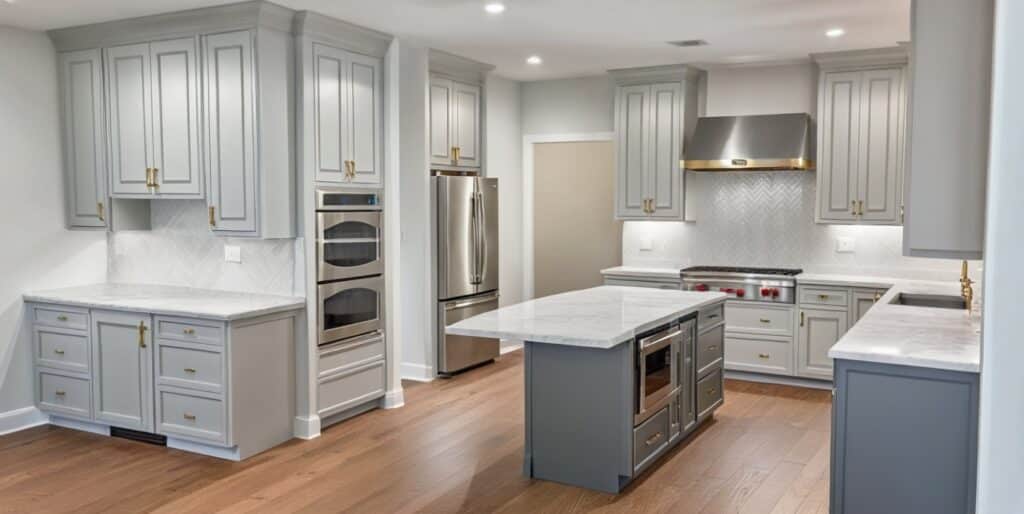
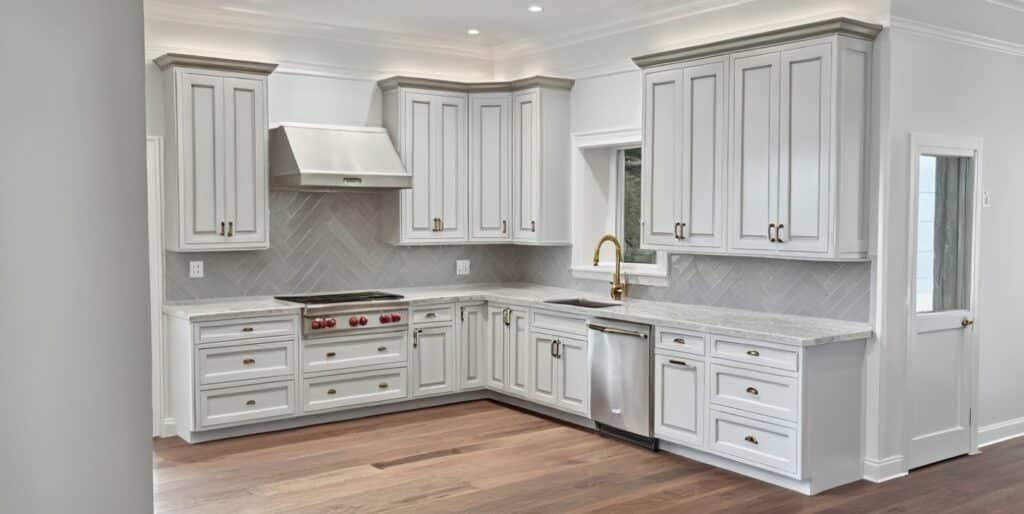
Kitchen Design B
Plan B, our second kitchen design option, removed the entire pantry area along with the closet near the garage entry. This change allowed us to relocate the kitchen entry, resulting in a significantly larger kitchen. We also rotated the island to utilize the full width of the space.
In this design, we featured a large wood decorative hood with appropriate ventilation for a 48″ range. Additionally, we incorporated stacked wall cabinets extending up to the ceiling, creating a luxurious, high-end look. Clearly, this plan offered the more premium option between the two initial designs.
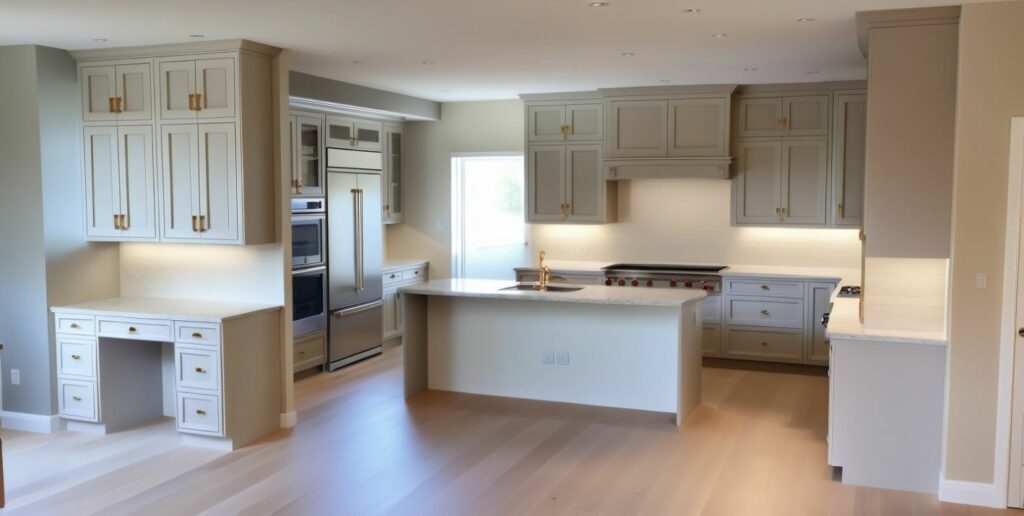
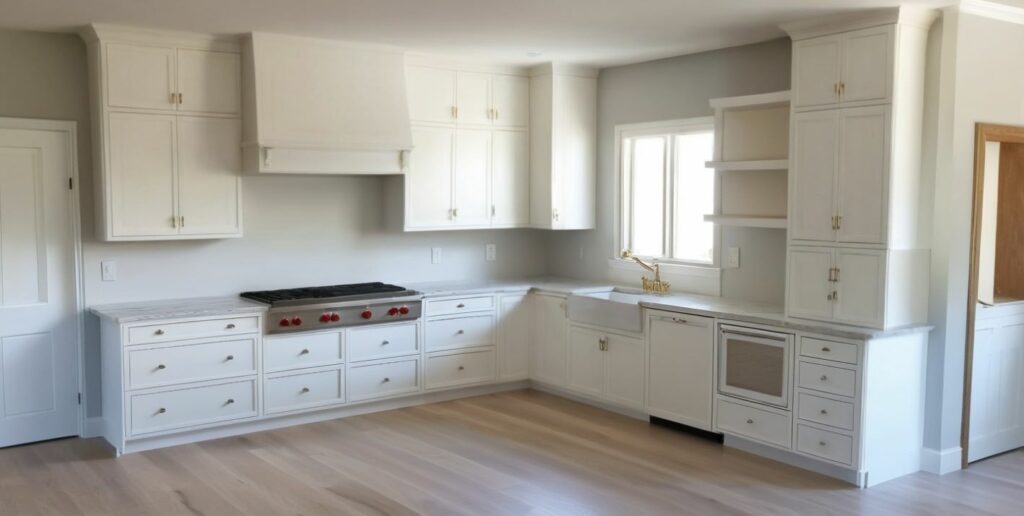
Chesterfield Kitchen Design Revisions and Product Specifications
Each customer has unique preferences, and some make design decisions more quickly than others. For this project, we completed four or five revisions before reaching the final design that we specified and priced. Below is the final kitchen design concept we presented.
Throughout the process, we explored several options for reworking the pantry area and adjusting the kitchen island. Once the design was finalized, we transitioned to the Perfect Products stage. Here, our design team selects products based on design goals, budget, and style preferences, providing multiple price points for each customer.
This approach is like receiving multiple bids, but with each price reflecting the same design, ensuring a true “apples-to-apples” comparison. Once specifications are complete, we move to the Perfect Price stage, where we finalize the pricing for the kitchen remodel.
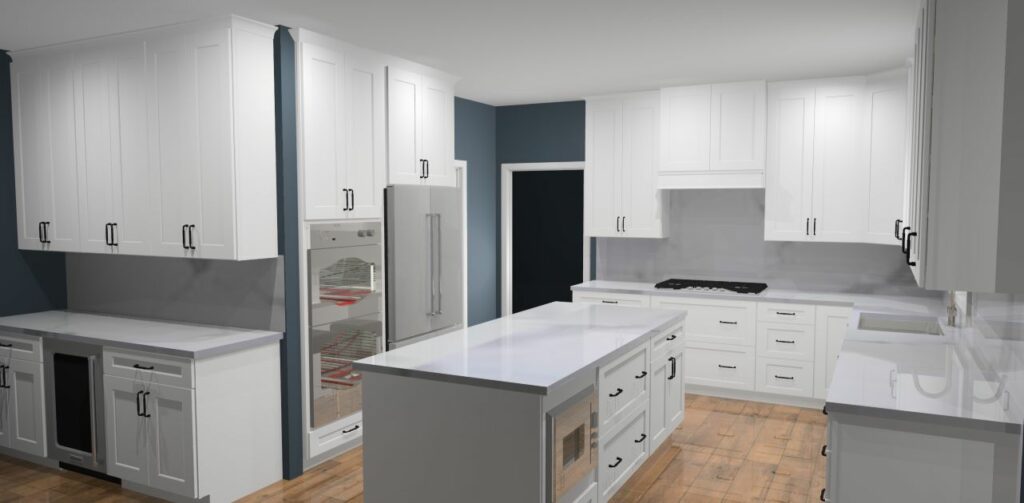
Chesterfield Kitchen Remodel: Pricing and product alternatives
Now, onto the part everyone anticipates—the pricing. For every kitchen or bathroom remodel, we start by discussing budget expectations and work hard to establish a realistic range. However, as we progress through the design and product specification phases, it’s not unusual for adjustments to expand the project scope.
Sometimes, the physical space itself grows, or a customer decides to upgrade to that $30,000 appliance package. Whatever the case, our initial pricing round may exceed our initial estimates. Regardless, at Thompson Price, we strive to provide at least two complete pricing options for each kitchen or bathroom design.
We achieve this by using different products, scaling back specific items to reduce costs, or even revisiting and adjusting the design itself to meet budget goals. Our commitment is to value-engineer each remodel, ensuring every client receives a project tailored to both design and budget needs.
Chesterfield Kitchen Construction Phase
Once we finalize the design, pricing, and project scope, we move into the Perfect Project phase. Perfect Project covers every aspect of the remodel, from ordering and scheduling to delivering and installing each element. First, our design team revisits the site to confirm all measurements and conditions, fully embracing the “measure twice, cut once” approach. We then prepare and submit all orders and coordinate timelines with our installers and vendor partners.
This project includes our custom cabinet line, so we created shop drawings to ensure everyone understood how the cabinets and related items would be built and installed. We also filed permits with St. Louis County and any other relevant municipalities. Throughout each phase, you can see photos documenting the progress of this kitchen remodel.
How Long Did This Chesterfield Kitchen Remodel Take?
From the first day of demolition to the final cleanup, this kitchen remodeling project took a total of 13 weeks. During weeks 1 and 2, we prepared the site, handled demolition, and cleared away debris. We then framed the new kitchen walls, completed the rough electrical, plumbing, and mechanical work, and finished up with the necessary rough inspections.
By weeks 3 to 5, we began hanging and taping drywall, painting, and installing new flooring where walls and cabinetry had shifted. Since the customer opted to keep their existing flooring, we needed to patch several areas to create a seamless look. In week 6, we installed the new custom kitchen cabinetry and scheduled the countertop template for the end of the week.
From weeks 7 to 9, we completed miscellaneous tasks while awaiting the countertops. During this time, we set any appliances ready for installation. With a three-week turnaround from the countertop template, we stayed on schedule. In week 10, we installed the new quartz countertops, adding a key feature to the kitchen.
During weeks 11 and 12, we installed the tile backsplash and reconnected plumbing fixtures, appliances, and electrical elements like under-cabinet and recessed lighting. We also completed the final painting and touch-ups. Finally, in week 13, we conducted the final cleanup, removed any remaining debris, completed all inspections, and performed a final walkthrough to ensure everything looked and functioned perfectly.

