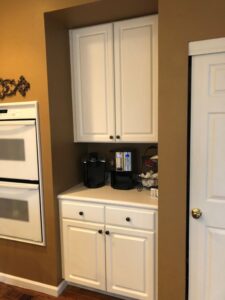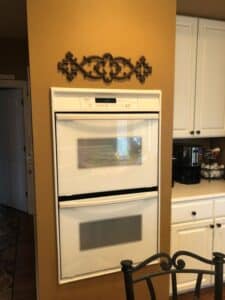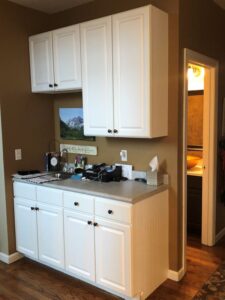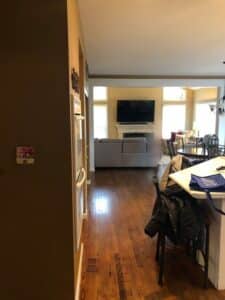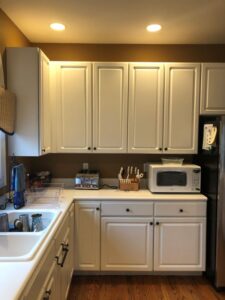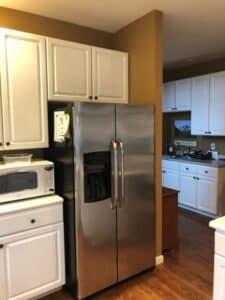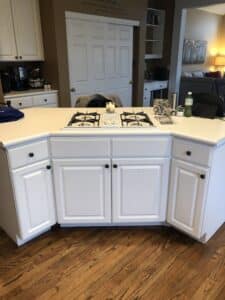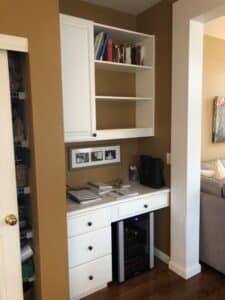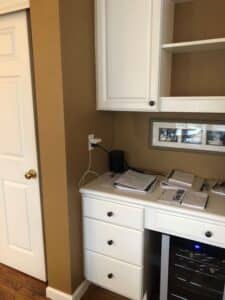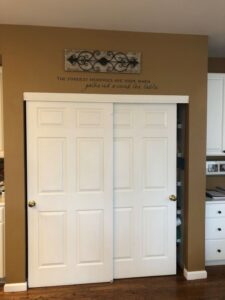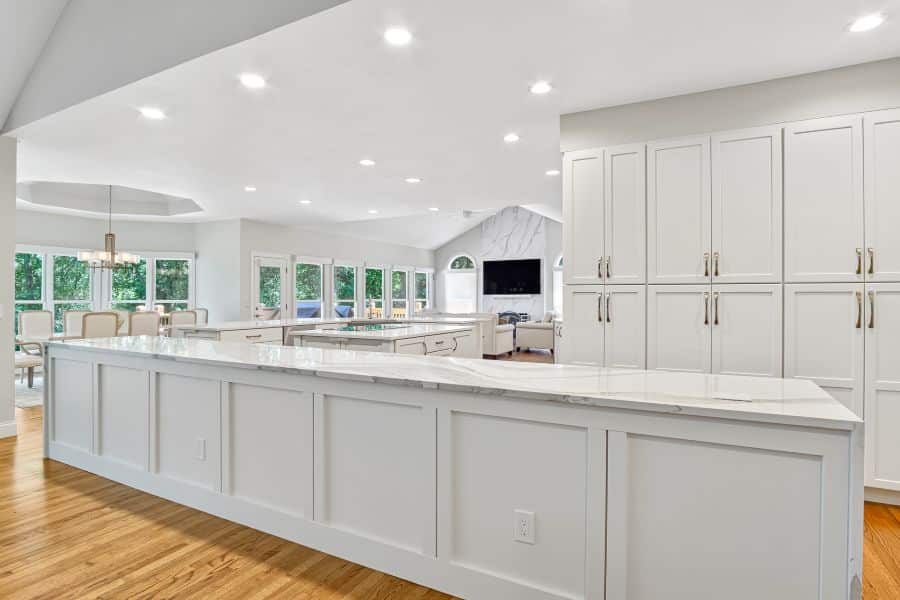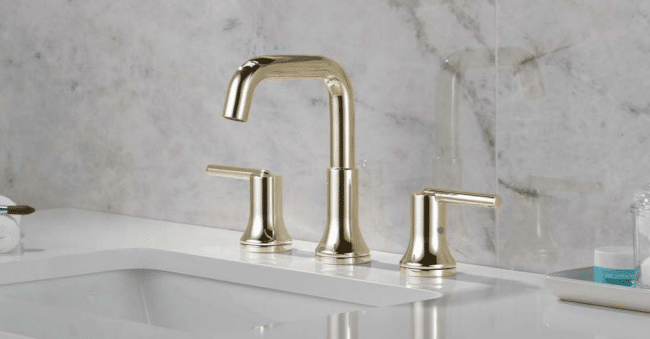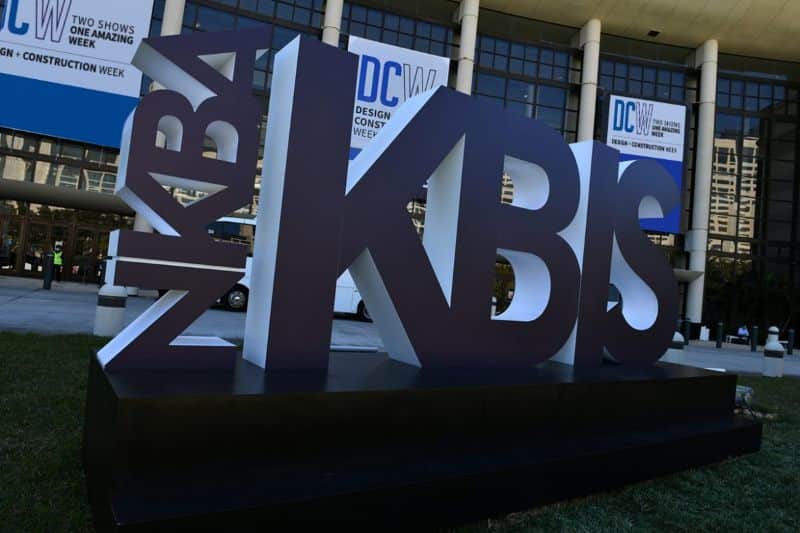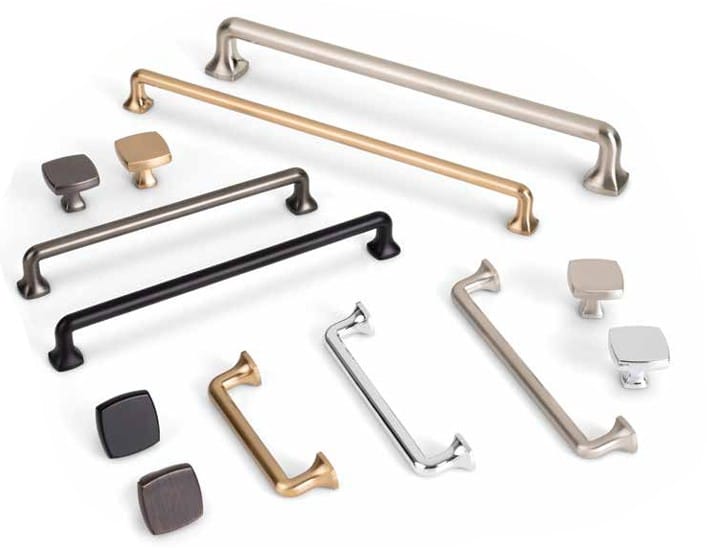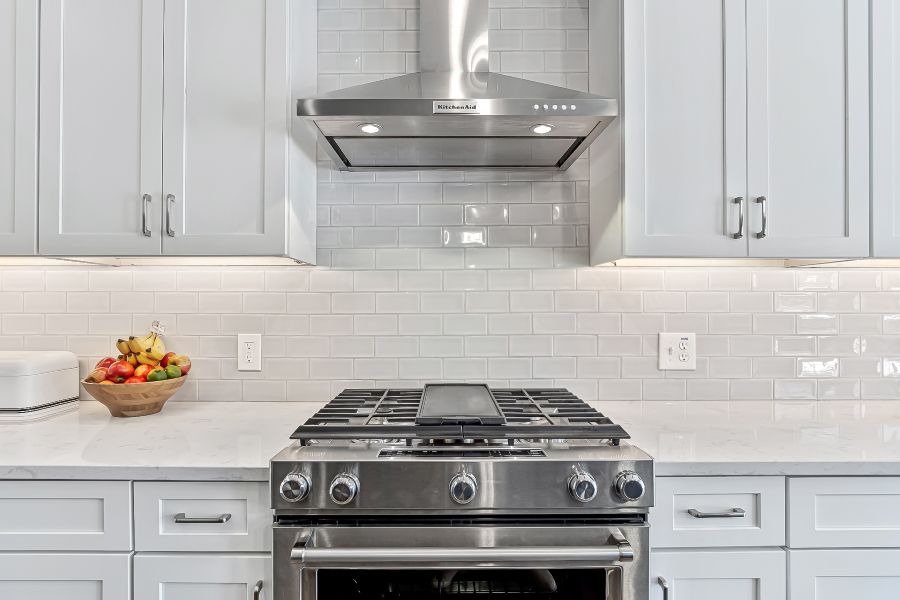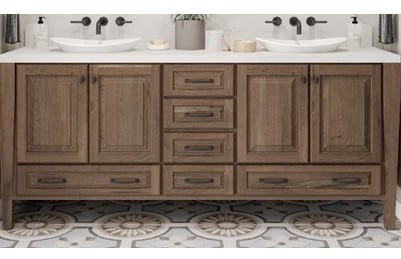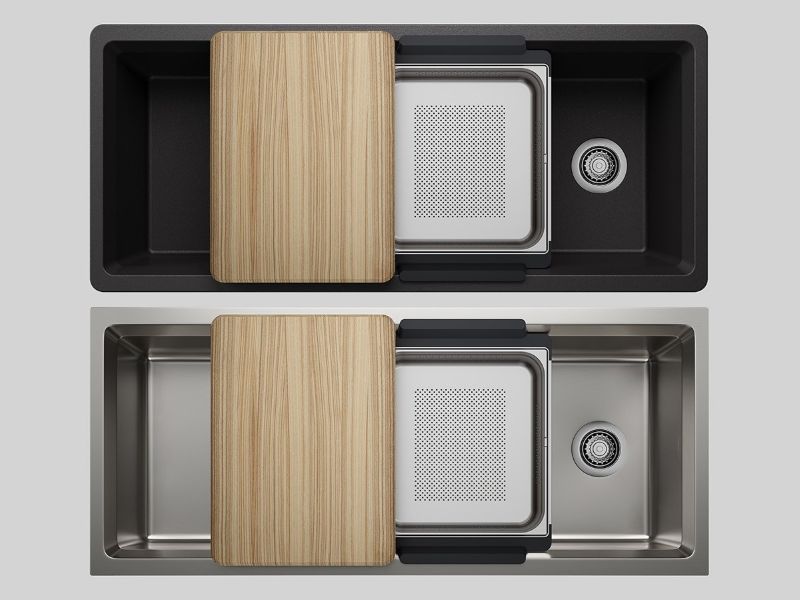A Stunning Kitchen Remodel in West St. Louis County
Every kitchen has a story, and this kitchen remodel in West St. Louis County is no exception. Originally finished in the mid-1990s, the space showcased design elements typical of that era—white thermofoil cabinets, light Formica countertops, and a butterfly-shaped island. While functional for its time, the kitchen no longer met the homeowners’ needs or reflected their vision for a warm, modern, and functional space. Our design team embraced the challenge of transforming this dated kitchen into a beautiful, highly efficient hub for cooking, entertaining, and everyday living.
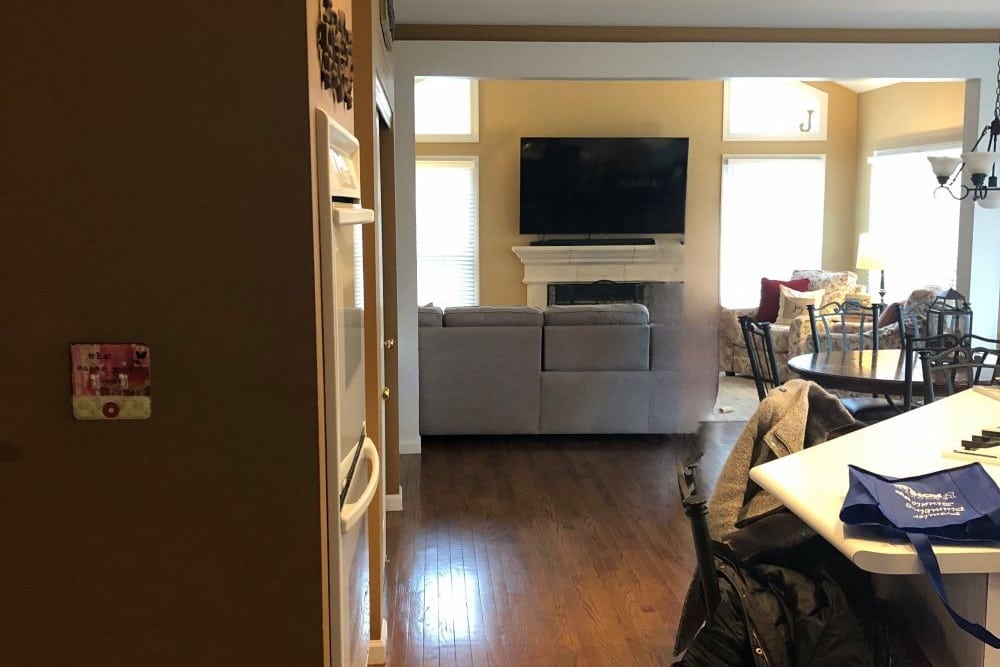
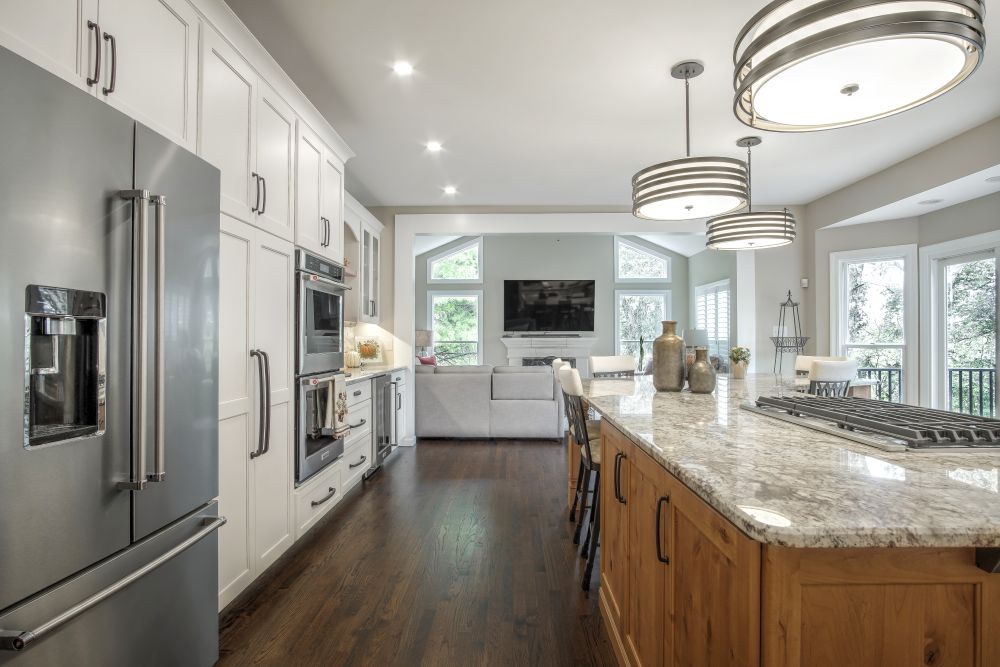
Assessing the Existing Kitchen in West St Louis County
The original kitchen presented several challenges. Many cabinet doors were no longer adjustable, and the minimal trim and lack of hardware added to its outdated feel. The countertops, though in decent condition, showed visible seams at the island and corner areas. A drop-in porcelain sink displayed years of wear and tear, with accumulated grime along its edges.
Appliances were mismatched, with mostly white finishes except for a stainless steel refrigerator that had been recently replaced. A countertop microwave consumed valuable workspace, and the lighting was inadequate, with too few recessed can lights and no secondary light sources.
The layout further complicated functionality. The opposite wall housed a small desk-turned-wine-storage area, a large pantry with wire shelving, and an in-wall oven flanked by a coffee station. The pantry’s oversized footprint dominated the space, while the butterfly island created awkward gaps and lacked efficient storage.
Existing Kitchen in West St Louis County Before Remodel
Completed Kitchen Remodel in West St Louis County
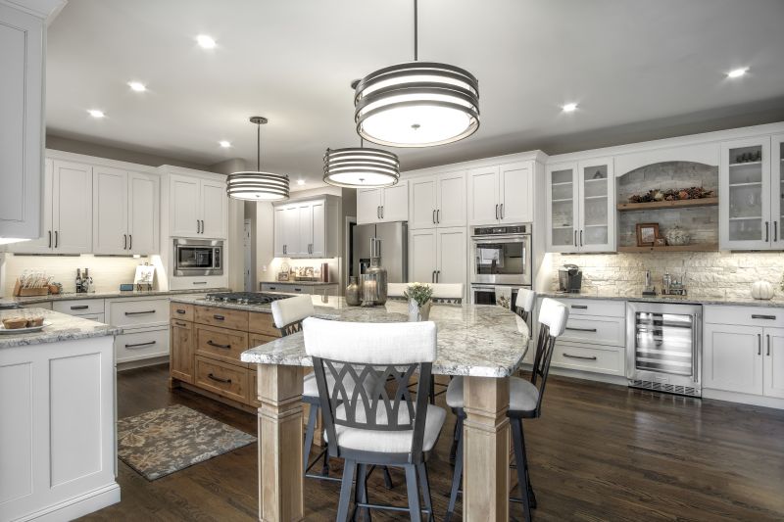
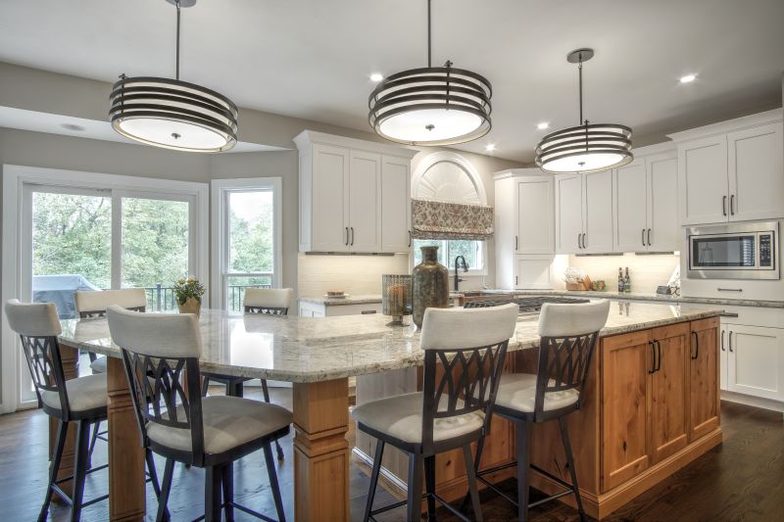
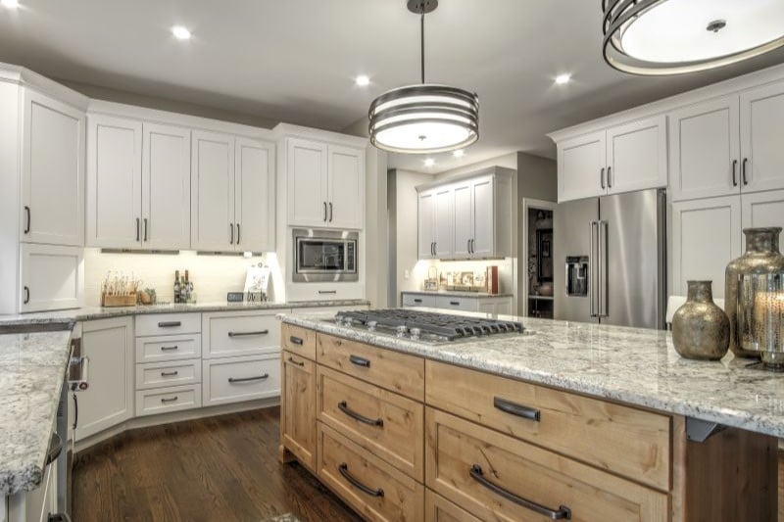
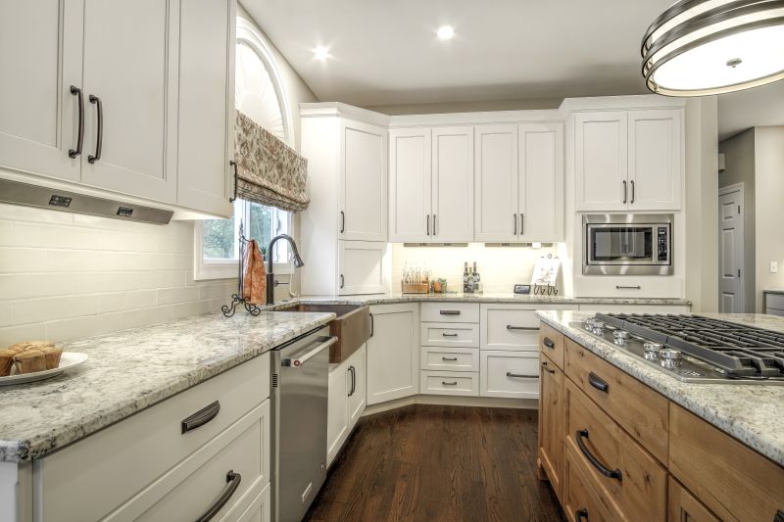
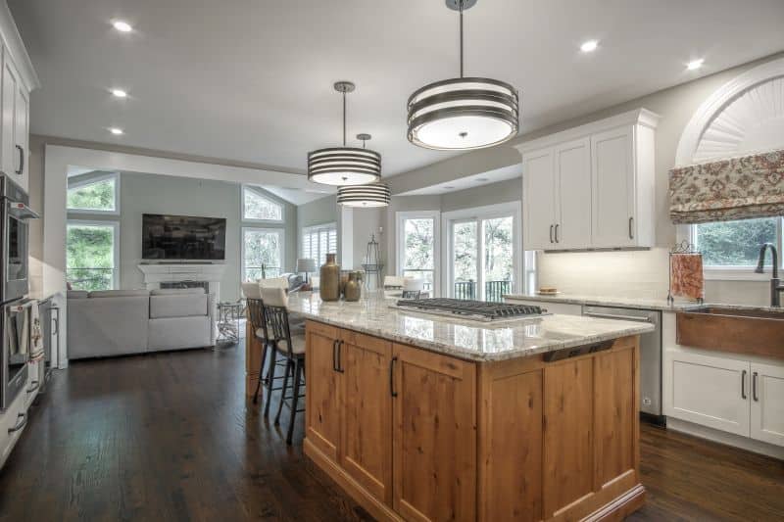
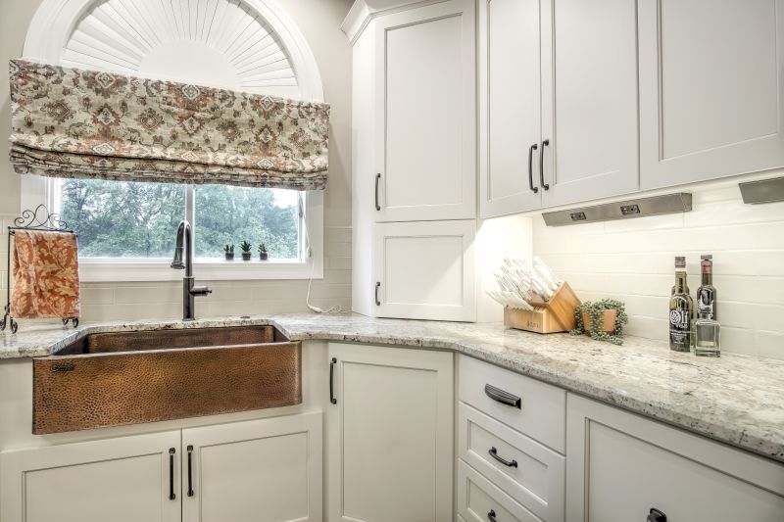
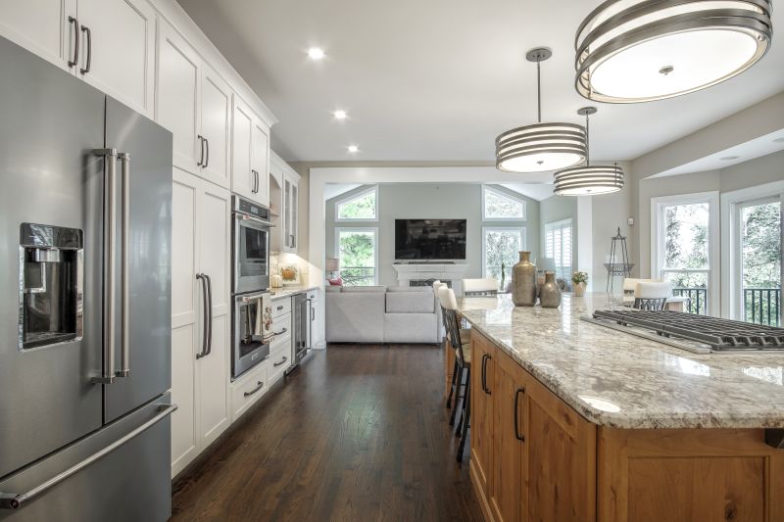
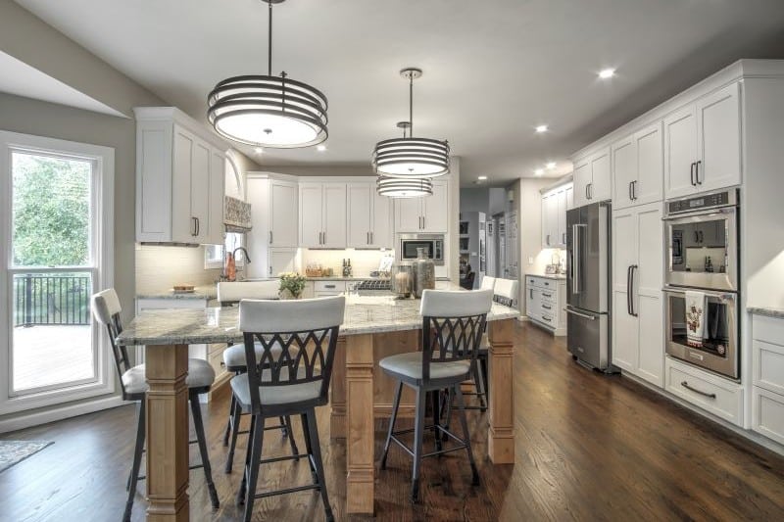
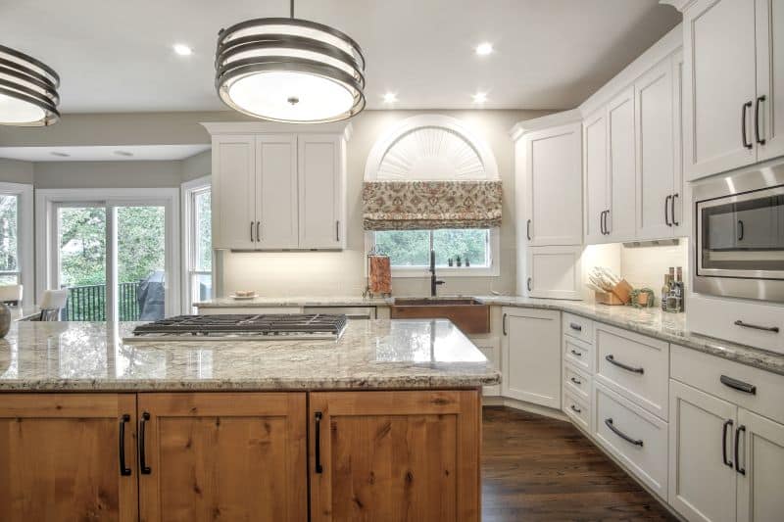
Ready to get Started on Your Remodeling Project?
A New Vision for a Dream Kitchen
Understanding the family’s lifestyle and goals was crucial to crafting a design that maximized usability and storage while delivering a light and inviting aesthetic. Using our signature 4P remodeling process, we presented multiple design concepts, product options and prices. The homeowners chose a final plan that reimagined the space, blending form and function.
Key Features of the Kitchen Remodel in West St Louis County
Expanded Functionality and Storage
One of the most transformative changes involved removing the walls along the long side of the kitchen. This created room for a stunning entertaining and bar area complete with a built-in under-counter refrigerator and a coffee bar. By relocating the refrigerator to this area, we achieved a streamlined, built-in look using custom end panels and a deep wall cabinet.
To optimize storage, we replaced the oversized pantry with a tall cabinet featuring roll-out shelves. The double ovens were integrated into a sleek tall cabinet, complete with a drawer below and tray dividers concealed behind doors above.
Enhanced Appliance Integration
The main kitchen area received a modern facelift with a Kitchenaid appliance package in stainless steel, including a double oven with convection in both units. We concealed the microwave in a custom cabinet that extended to the countertop, allowing for additional drawer storage below.
Small appliances found a home in a corner appliance garage, keeping counters clutter-free. A custom copper farmhouse sink, perfectly fitted at the factory, became the focal point of the window area, adding warmth and charm.
A Show-Stopping Island Design
The island, once a source of inefficiency, now commands attention. Crafted from rustic alder wood and paired with a granite countertop, it offers a striking contrast to the perimeter cabinets, finished in an off-white painted tone. The island’s shape was reimagined to maximize both seating and storage, featuring functional cabinetry on one end and a cantilevered section for bar stools.
Custom 6-inch posts support the granite overhang, while detailed base molding wraps the island for a polished look. A 36-inch gas cooktop takes center stage, allowing the homeowners to cook while engaging with guests.
Lighting That Transforms the Space
Lighting was a critical element of this kitchen remodel in West St. Louis County. Thoughtfully placed recessed can lights illuminate the entire space, while under-cabinet lighting enhances functionality and ambiance. Interior cabinet lighting adds a touch of elegance to the glass-front cabinets, showcasing the homeowners’ dishware and decor. Over the island, dramatic black pendant lights provide a bold, contemporary statement, perfectly complementing the overall design.
A Seamless Backsplash Design
To maintain a clean and uncluttered kitchen backsplash, we installed angled power strips beneath the upper cabinets. These linear strips house outlets and switches for the under-cabinet and interior cabinet lighting, eliminating the need for visible outlets on the backsplash. The result is a streamlined, visually appealing backdrop that ties the design together.
How Long Did This Kitchen Remodel in West St Louis County Take?
This kitchen remodel, completed over 12 weeks, required meticulous planning and coordination. We secured building permits through the City of Chesterfield and St. Louis County, ensuring all work adhered to local codes. By providing multiple product options and price points upfront, we kept the project aligned with the homeowners’ vision, budget and timeline.
A Kitchen to Be Proud Of in West St Louis County
The completed project is a testament to the power of a well-designed kitchen remodel. What was once a dated and inefficient kitchen is now a warm, inviting space tailored to the family’s needs. From the custom cabinetry and upgraded appliances to the thoughtful storage solutions and striking design elements, this kitchen remodel in West St. Louis County exceeds expectations.
If you’re considering a kitchen remodel in West St. Louis County or the surrounding area, contact our team to learn how we can turn your vision into reality. Let us help you create a kitchen that combines beauty, functionality, and timeless appeal.

