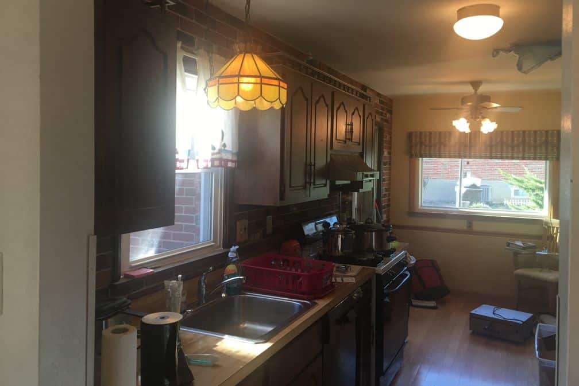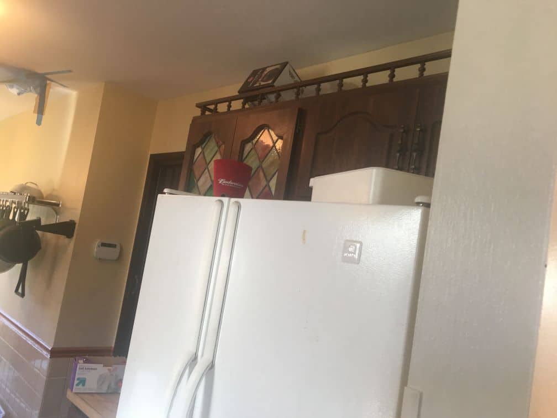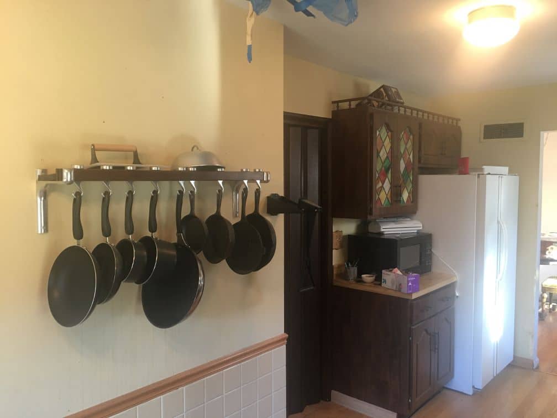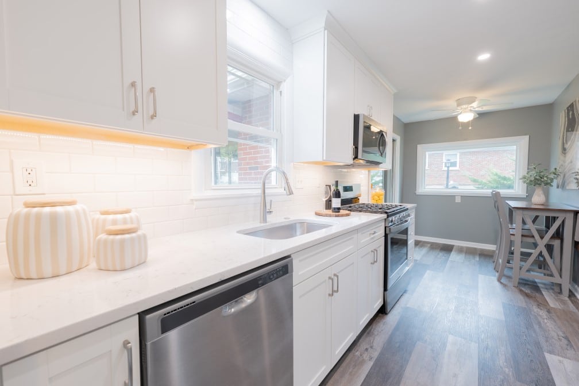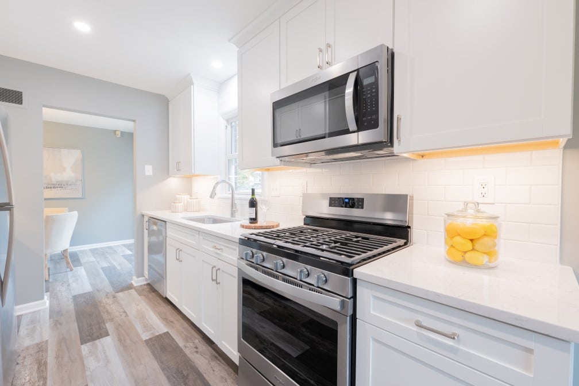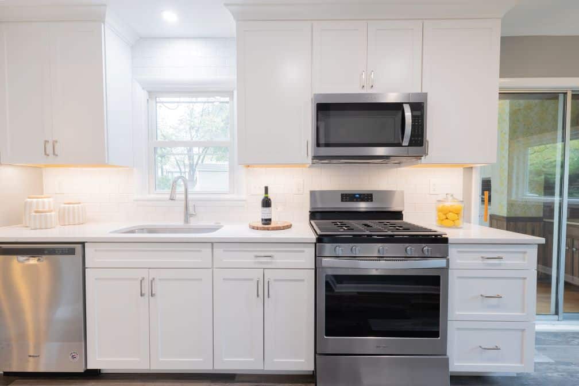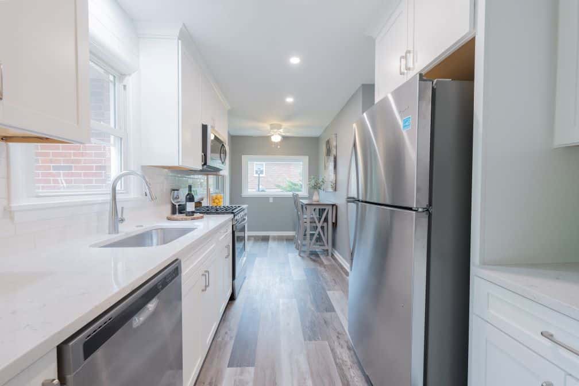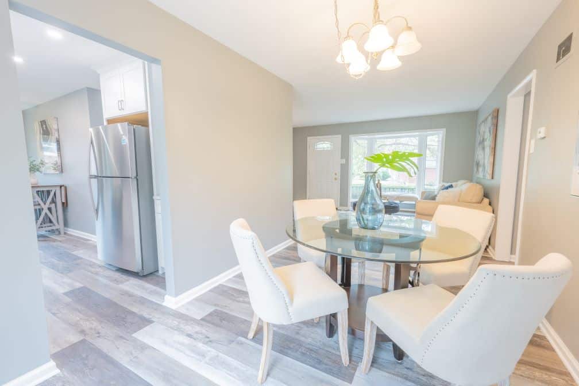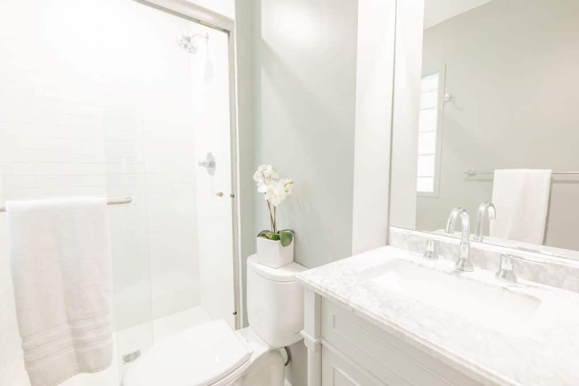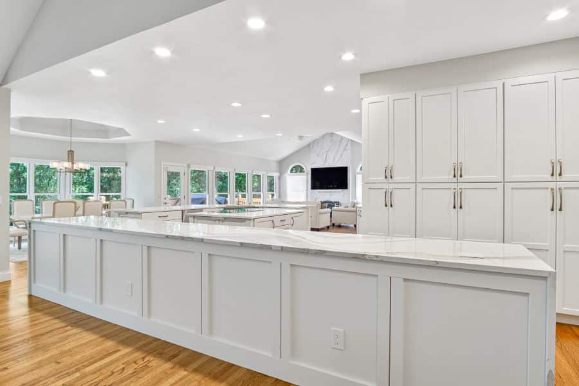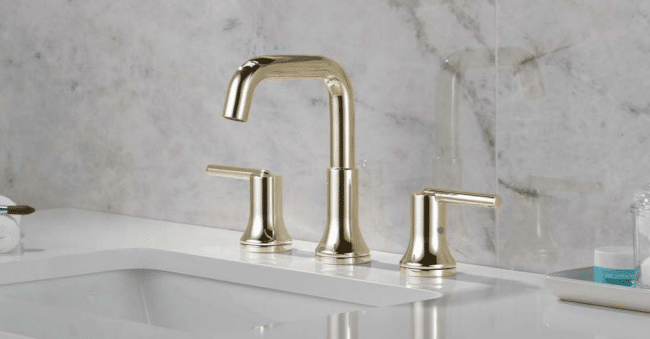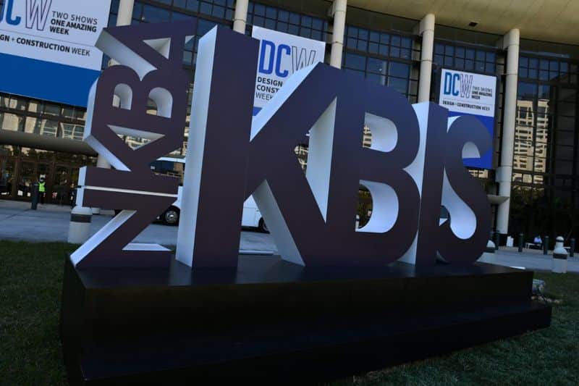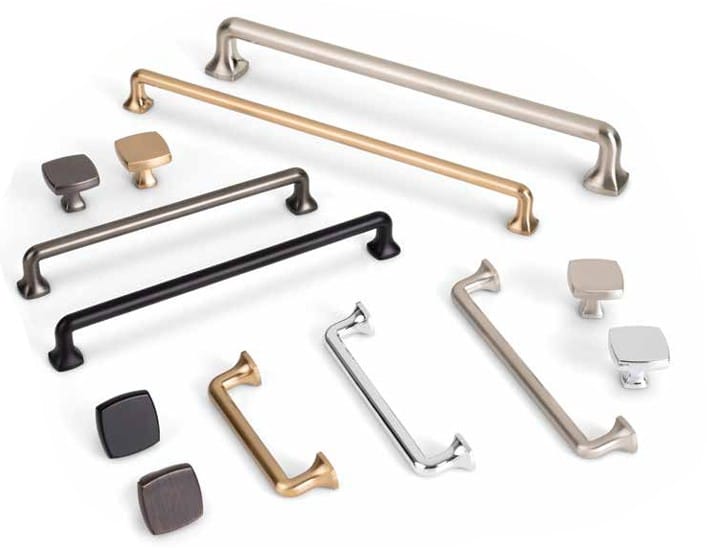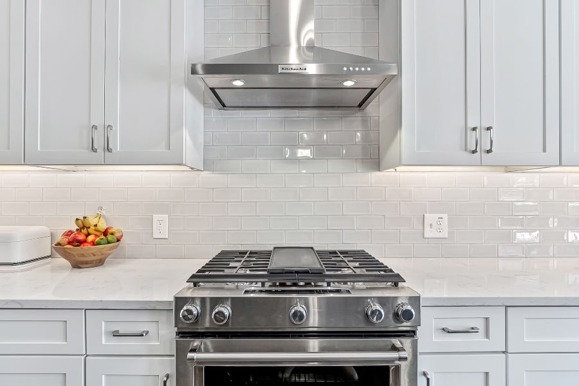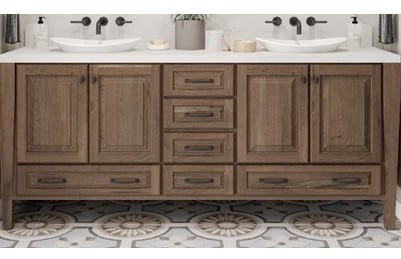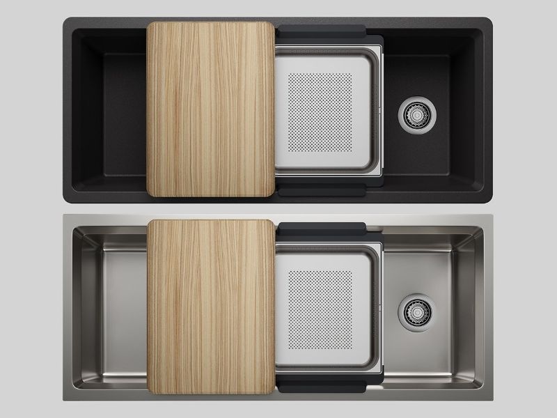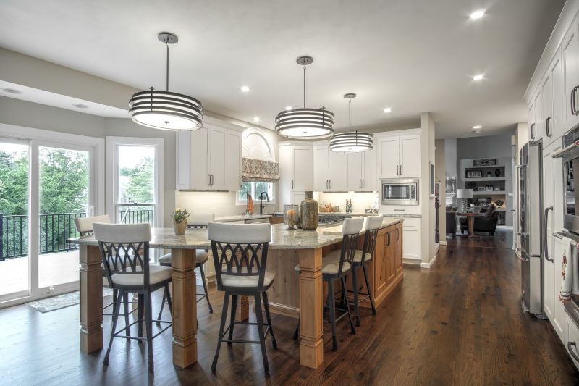Small Kitchen Remodel in St Louis, MO
This quaint little kitchen remodel located in South St Louis County, MO, focused on simplicity and clean lines.
Featuring Waypoint cabinetry and granite countertops, this small kitchen remodel is a great example of less being more.
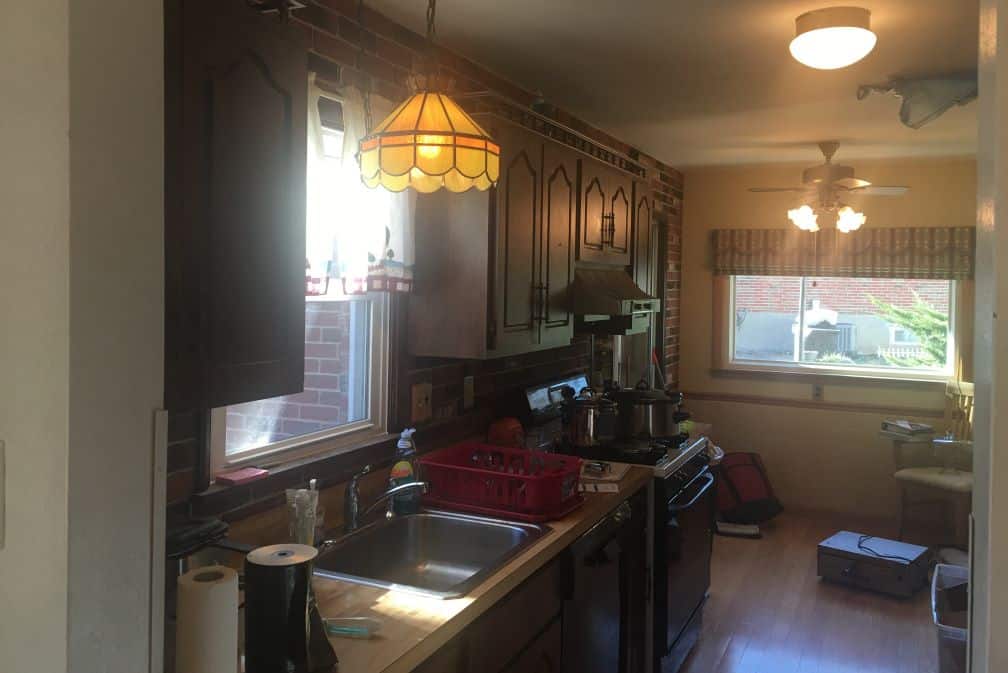
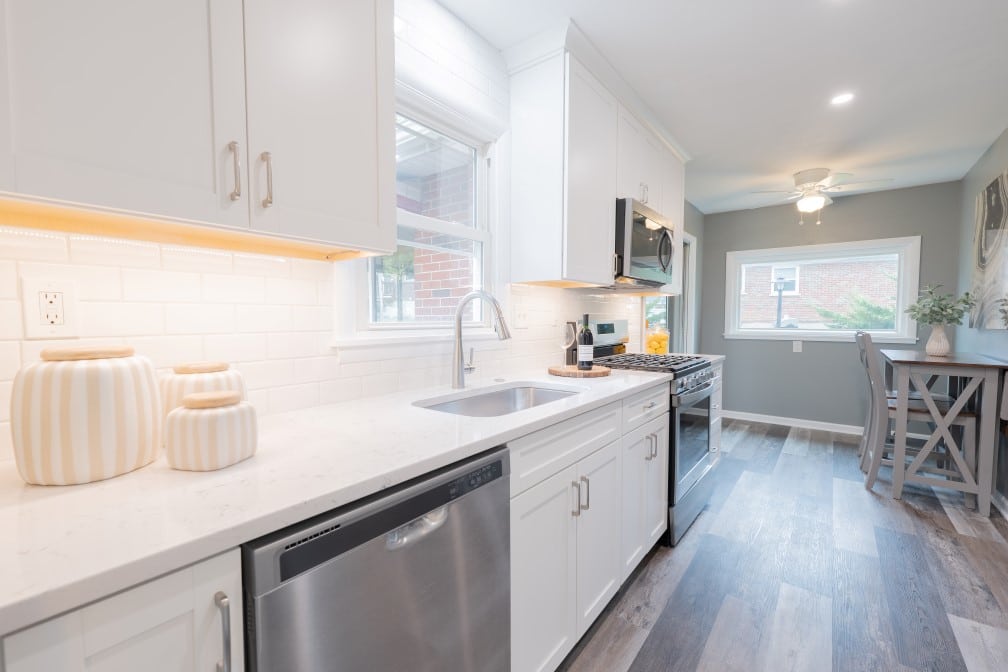
St. Louis Kitchen Remodel: Before the Transformation
This 1957 home in St. Louis, MO, required a complete overhaul. Older homes like this often need full updates, as most of the systems and utilities were over 60 years old. Although this small kitchen remodel appeared straightforward, we upgraded everything behind the walls with modern, efficient systems.
In homes of this age, the electrical service was typically limited to 100 amps. To meet the demands of modern appliances and lighting, we upgraded the service to 200 amps for better functionality. We always recommend upgrading your electrical service, especially if the panel is full or deemed unsafe. Electrical panels from Federal Pacific and Zinsco, for example, have been known to be fire hazards according to St. Louis County.
We also updated the plumbing. The original cast-iron drain and stack were in poor condition, and St. Louis County requires kitchen plumbing stacks to increase from 1-1/2″ to 2″ for better drainage and to prevent future clogs. Since the walls were already open, we replaced the outdated system with durable PVC and installed new, reliable shut-off valves.
Completed St Louis Kitchen Remodel Images
Ready to Start Your Remodeling Project?
Proposed Kitchen Design Ideas for St. Louis Remodel
When we started designing this small kitchen remodel in St. Louis using our 4P Remodeling Process, the project quickly grew in scope. The kitchen originally had a different floor than the rest of the house, where most rooms had wood flooring that was too worn to refinish. To create a seamless look, we installed continuous LVT (luxury vinyl tile) flooring throughout the kitchen and the rest of the home.
Since the new flooring extended into the hall bathroom, the homeowner chose to remodel the bathroom at the same time. With the toilet and vanity needing removal for the floor installation, it made sense to complete the full bathroom remodel as well. As both the kitchen and bathroom were under renovation, along with all the flooring, the homeowner decided to move out for the duration of the project.
St. Louis, MO Small Kitchen Remodel: Materials Used
The customer’s biggest complaint about the old kitchen was its dark, heavy finishes. For this small kitchen remodel in St. Louis, MO, they wanted a brighter, lighter feel. We chose Waypoint cabinetry in a Duraform Linen finish for its durability and light color. The 39″ high cabinets, topped with crown molding reaching the ceiling, added extra storage and gave the kitchen a polished, elegant look.
We selected Fantasy Brown natural granite with a suede, unpolished finish for the countertops. The customer loved the natural movement in the stone, created by centuries of pressure and heat. The suede finish gave the granite a softer appearance compared to polished stones. To complement this, we installed classic 3”x6” white ceramic subway tiles for the backsplash, providing a clean, low-maintenance design. Updated lighting at 3000 Kelvin brought a warm white glow, balancing the overall bright aesthetic.
The appliance package was a key part of the remodel. We specified both KitchenAid and Whirlpool options in stainless steel. To stay on budget, the customer chose Whirlpool, which offered the desired features at a great price. The gas convection oven, with full-width cast iron grates and a fifth burner, became a favorite. The pocket-handle dishwasher added a sleek, flush look to the kitchen.
The final touch was the new LVT flooring, installed in 7”x48” planks with a high variation of color and pattern. We used MSI Katella Ash from the Cyrus collection, which features a 5mm core thickness and 12mil CrystaLux protection layer. With a limited lifetime warranty, this flooring will keep its stylish look for years to come—a great choice since it was installed throughout the entire house.
St. Louis, MO Small Kitchen Remodel: Construction & Remodeling Phase
Once the customer accepted the project terms, we initiated the Perfect Project phase. The Thompson Price team returned to confirm all measurements and site conditions. We then placed and confirmed product orders, making sure everything was ready for delivery just in time for the remodel. Effective project management for a small kitchen remodel in St. Louis, MO begins during the design phase, ensuring a smooth process from start to finish.
How Long Did This St. Louis, MO Small Kitchen Remodel Take?
We completed this small kitchen remodel in St. Louis, MO in a total of 8 weeks. Here’s a week-by-week breakdown:
- Week 1: We started with demolition, removing the old kitchen fixtures, floors, and furniture throughout the home. We then completed electrical and plumbing rough-ins, followed by rough inspections.
- Week 2: We installed, inspected, and sanded the drywall.
- Week 3:After finishing the drywall work, we primed and painted the walls in preparation for the new flooring installation.
- Week 4:We installed the flooring, followed by the new kitchen cabinetry and vanity cabinet. At the end of the week, we templated the countertops.
- Week 5: While waiting for the countertops, we focused on cleanup and other small tasks.
- Week 6: We installed the countertops and began tiling the backsplash. At the same time, the tile installer worked on the hall bathroom shower.
- Week 7: We finished the backsplash, completed plumbing and electrical work, and installed the appliances and under-cabinet lighting.
- Week 8: By the end of week 8, we passed final inspections, completed all final service calls, performed a deep clean, and conducted the final walkthrough to officially close out the project.
Transform Your Small Kitchen with a St. Louis Remodel!
Ready to turn your small kitchen into a beautiful, functional space? Whether you’re in St. Louis or the surrounding areas, we’re here to make it happen. Let’s bring your vision to life—click the button below and get started on your dream kitchen today!

