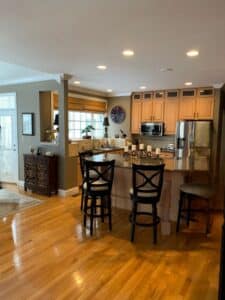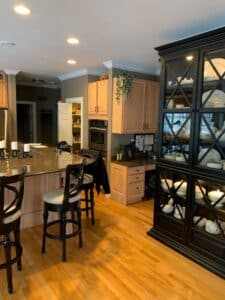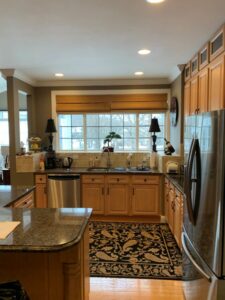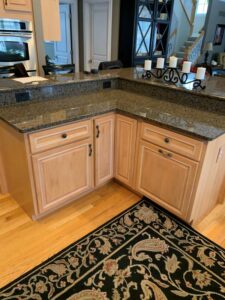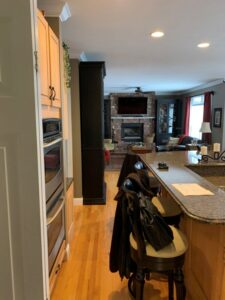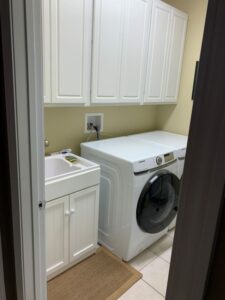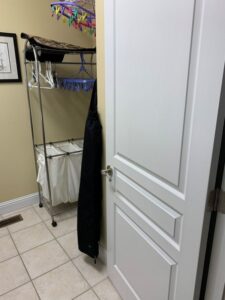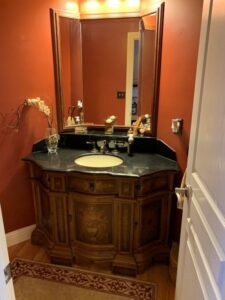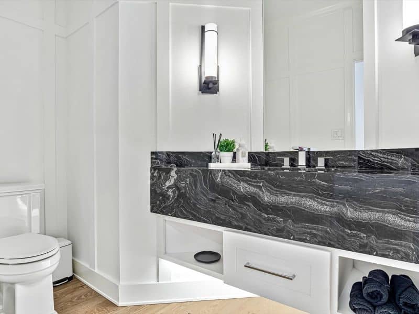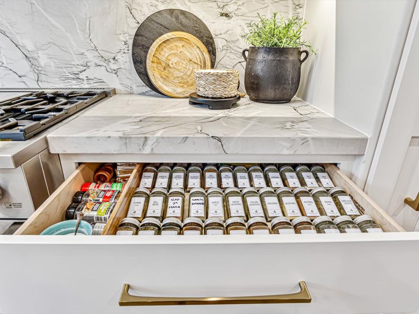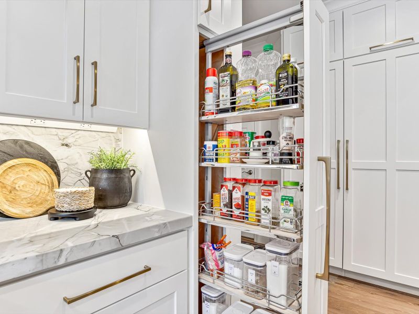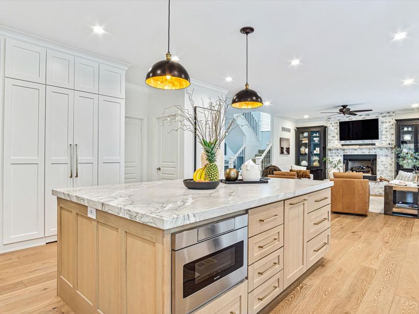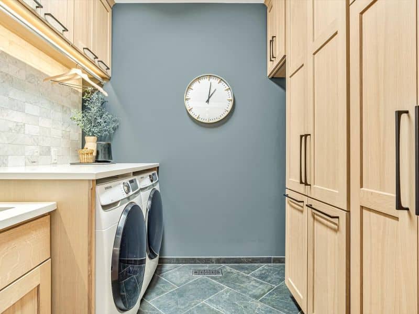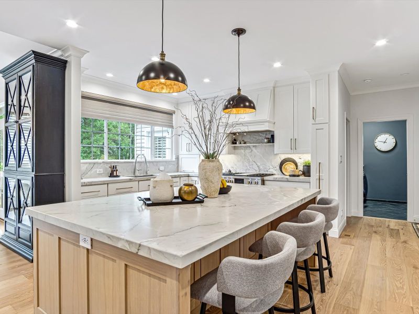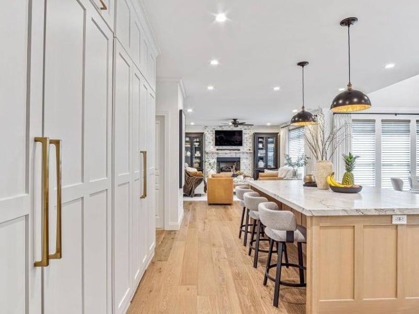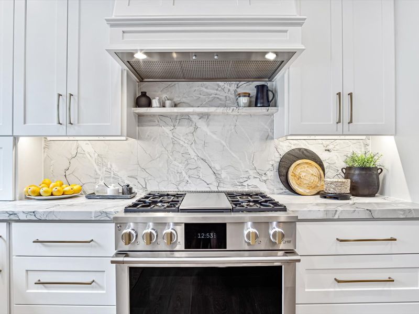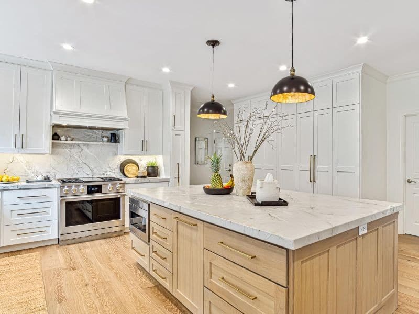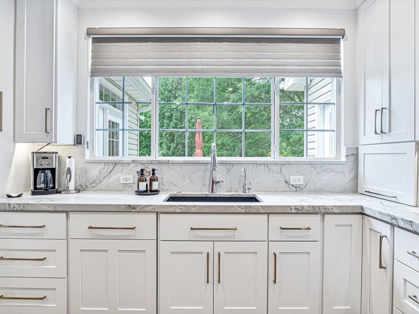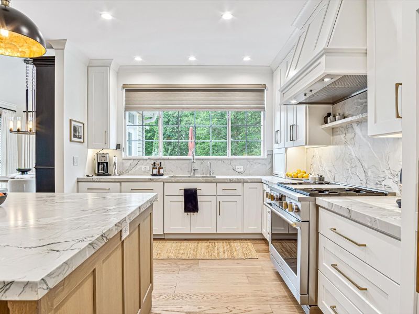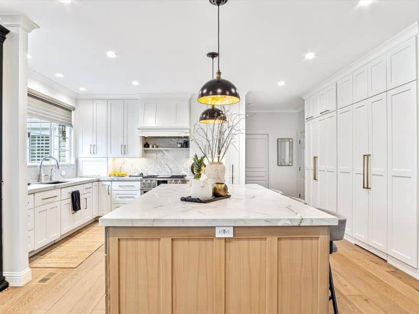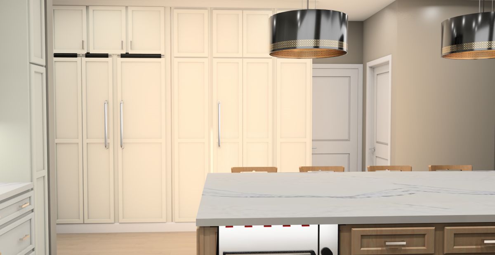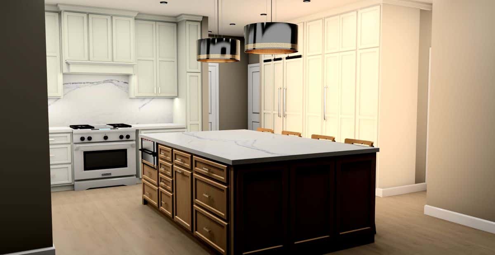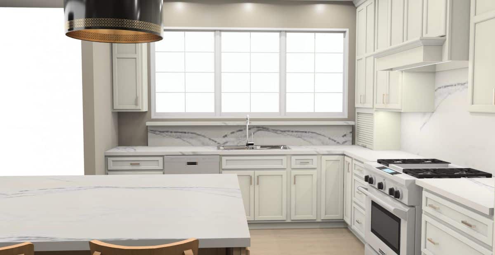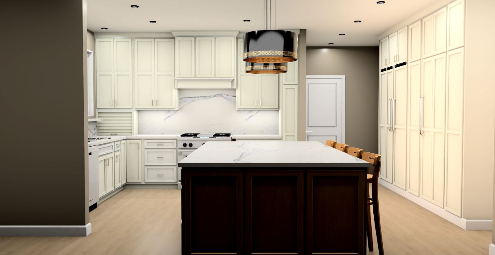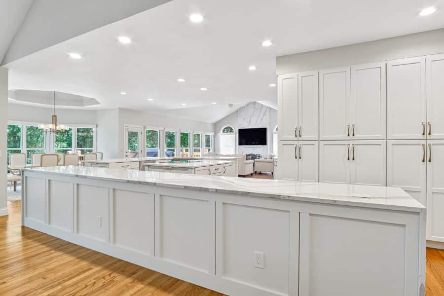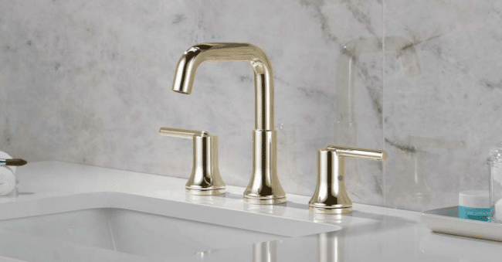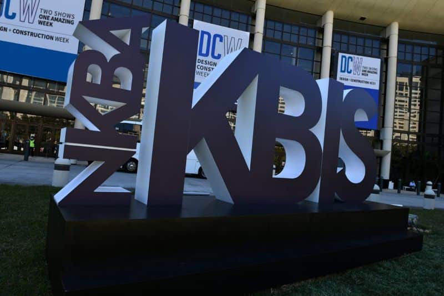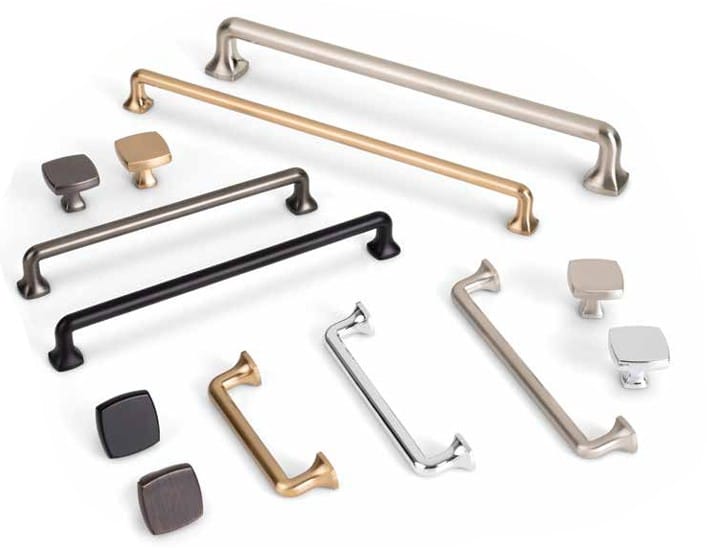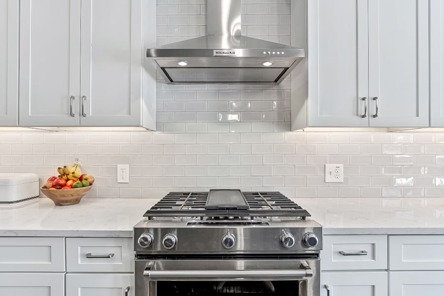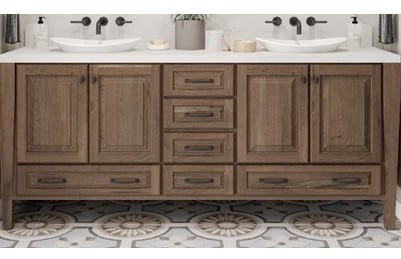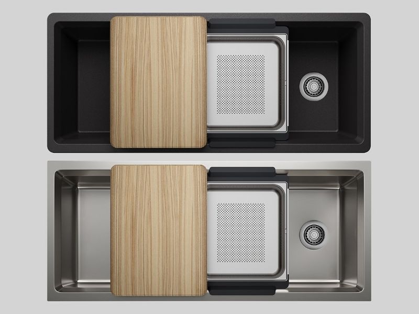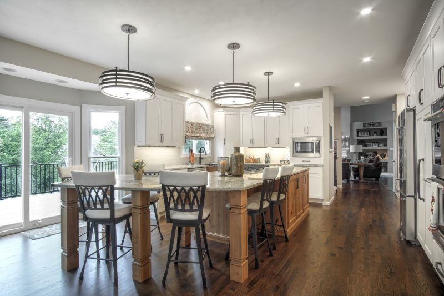Kitchen Remodel in Ballwin, MO
We hope you’re sitting down for this because this Kitchen Remodel in Ballwin, MO is going to knock your socks off!
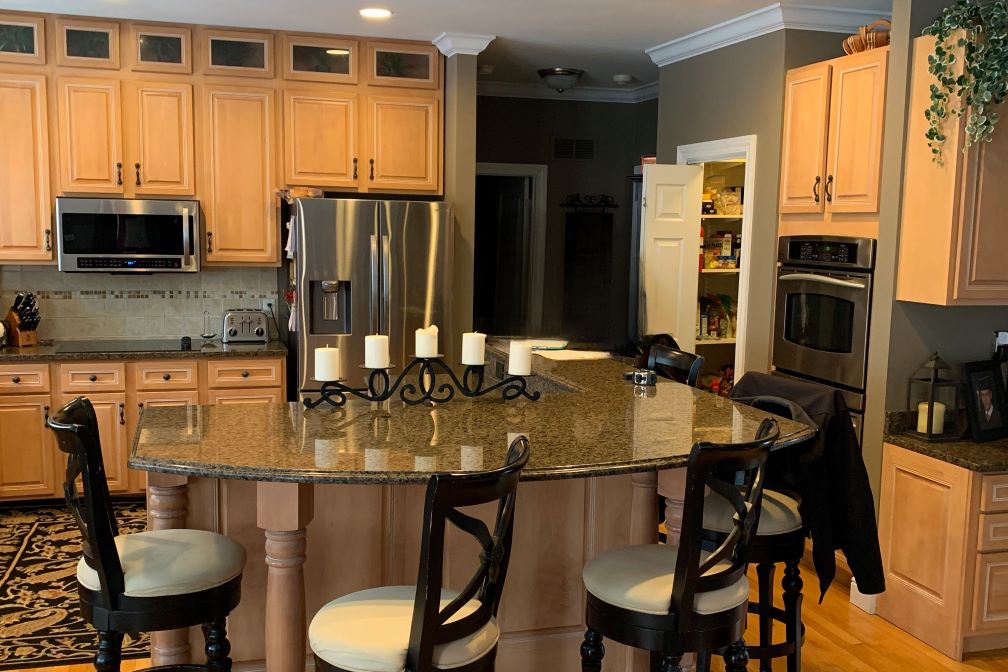
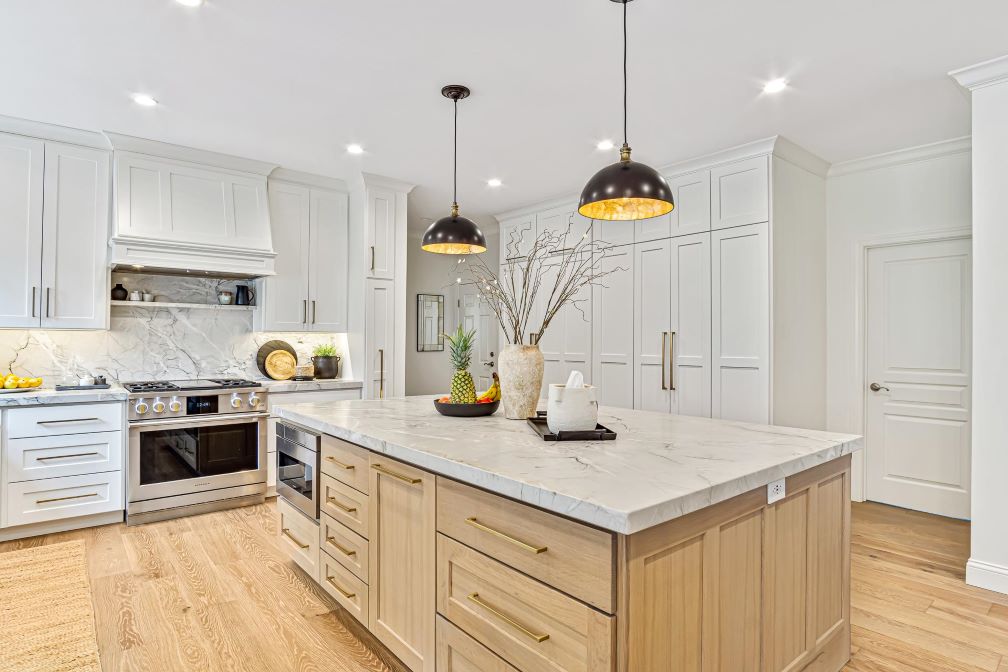
Concerns With Existing Ballwin, MO Kitchen
This kitchen remodeling project takes place in Ballwin, MO, a town in West St. Louis County. The original kitchen layout included several unusual features. First, walls flanked the sink area, limiting usable counter space. Additionally, a full-height wall structure in the corner created a large area of dead space that could have been more effectively utilized as storage.
The pantry, although walk-in, faced efficiency issues due to the arrangement of structural walls supporting the second floor. This setup left the homeowner with an awkward and hard-to-reach storage nook at the back of the pantry. The existing kitchen cabinets featured a light-stained raised panel style popular in the 1990s when the home was built. The double-door cabinets also had center posts between doors, which made accessing items inside challenging.
While the kitchen counters were already granite, they didn’t complement the updated finishes we envisioned. Moreover, the multi-level island was inconvenient for serving, preparation, and hosting. So, we dove into our 4P Remodeling Process to guide this kitchen remodel in the right direction.
Existing Kitchen in Ballwin, MO Before Remodel
Ready to get Started on Your Remodeling Project?
Proposed Kitchen Design Ideas in Ballwin, MO
Our 4P Remodeling Process thoughtfully addresses the kitchen area, desk area, laundry room, powder room, bar, and the hallway leading into the living room.
We start the kitchen remodel design with the PerfectPlan stage. Here, the Thompson Price Design Team conducts an initial site visit to gather accurate dimensions of the entire space and its surrounding areas. In this project, the scope included the kitchen, laundry room, pantry, bar area, and powder room.
During this visit, we capture extensive photos of each area, as well as adjacent, overhead, and below spaces. Since we design the kitchen on paper before construction begins, we document everything thoroughly on the original existing plan. Next, we cross-reference these details with the new kitchen designs, ensuring precision in the material order and alignment with the scope of work for installation.
Kitchen Design A
In our initial design for this space, we rearranged the main kitchen components to create a more functional layout. We kept the sink on the exterior wall below the window but removed all built-up areas around it for a cleaner look. Since the fridge was already well-positioned, we left it as is. The most significant change involved moving the cooking area into the former walk-in pantry space, creating a generous area for a premium range or cooktop with an elegant hood overhead.
To maximize functionality, we extended and reoriented the kitchen island to seat up to five people comfortably. We also included a prep sink on the island, allowing two people to prepare food or mix cocktails while another cleans or tackles other kitchen tasks.
Kitchen Design B
In Design Plan B, we relocated the cooking area back to its original spot, featuring a smaller 36” pro-style cooktop and a stainless steel canopy hood above. We widened the island to better fill the kitchen space. For the pantry, we eliminated the awkward dead zone and constructed a spacious walk-in pantry with shelving and custom storage along all three walls. To add a touch of drama, we specified a custom glass entry door for a more commercial look.
At the end of the pantry run, we included a small hutch area—perfect for mail or storing a few bottles of wine. This addition helps keep the island free of clutter.
Kitchen Design Revisions and Specifications
This kitchen design evolved through about seven revisions before reaching the final layout. During the process, we considered additions like a second pantry and a second refrigerator, as well as built-in ovens. In the finalized design, we included a walk-in pantry disguised as tall cabinetry, flanked by a fully integrated refrigerator and freezer from GE that appear seamlessly as part of the cabinetry.
Since we extended the custom cabinetry to a full ceiling height of 108 inches, we chose quarter-sawn white oak for the island, with a light stain that coordinates with the flooring. For a bold look, we selected extra-thick quartzite countertops with mitered edges for the island, adding a masculine touch. To balance this, we softened the perimeter with full-height quartzite backsplashes on all vertical walls and included a custom quartzite shelf above the range and cooking area.
One of our favorite features in this kitchen is the custom cabinetry. With this approach, we built the island in four pieces, making installation easier and creating a polished, cohesive look. We also achieved a flush wall of cabinetry by integrating appliances as panels, seamlessly blending them into the design.
How Long Did This Kitchen Remodel in Ballwin, MO Take?
The remodel took four months, from demolition to the final walkthrough and punch list. It included work in the kitchen, laundry room, powder room, and bar area.
We faced a few challenges. Early on, we found an unexpected load-bearing wall. This meant extra time for our engineer to create structural drawings for St. Louis County’s approval. We also had to reroute an HVAC supply and a plumbing vent in a wall that was being removed to serve the upstairs rooms. One of our installers was injured and couldn’t finish the job, so we brought in another skilled installer to stay on track.
Material and appliance delays also impacted the timeline. The custom cabinets took longer than planned. The homeowner’s original flooring choice was delayed, so they switched to a different option to stay on schedule. GE appliances, including a professional-style range and dishwasher, were delivered two months after the main work was done. In the meantime, we installed the old range and dishwasher so the kitchen was usable.
We also had an issue with the pantry finish being a slightly different shade. We worked with the shop and the homeowner to repaint the pantry cabinetry on site to match.
Despite these challenges, we kept the project on track. We delivered a beautiful, functional space that exceeded the homeowner’s expectations and completed another successful remodel.

