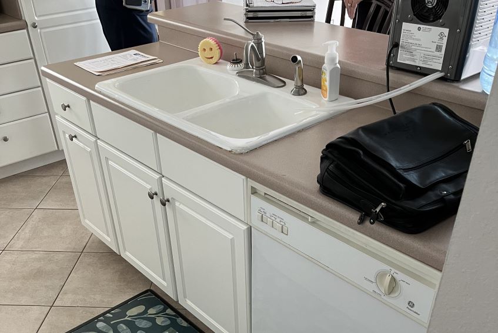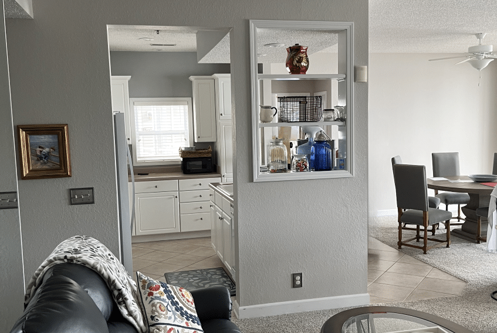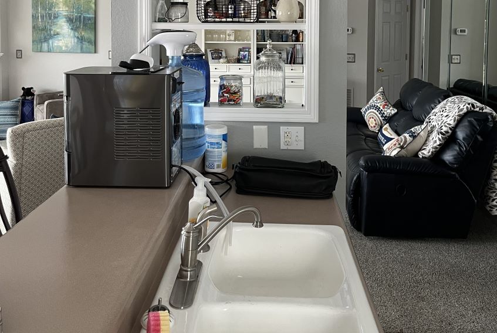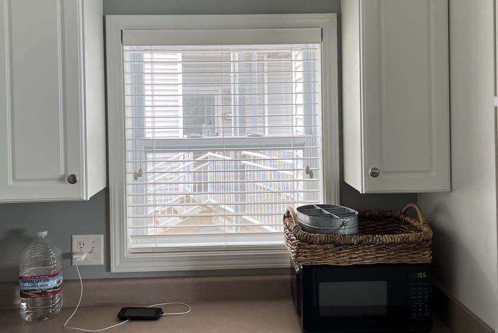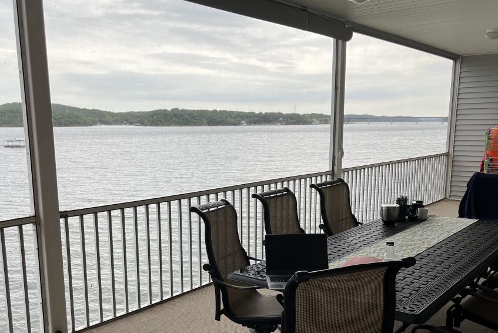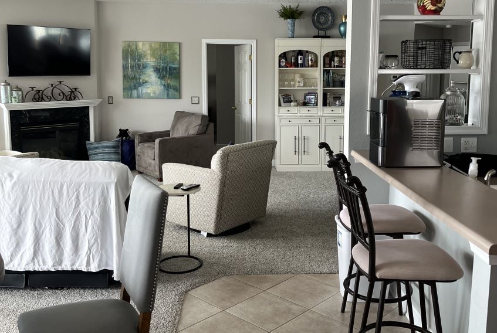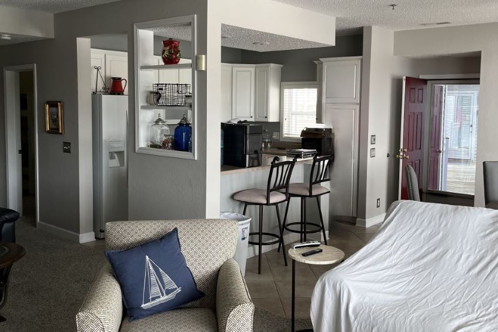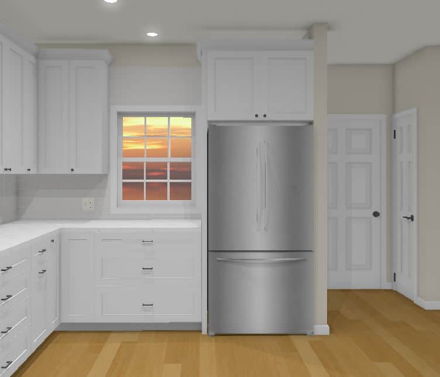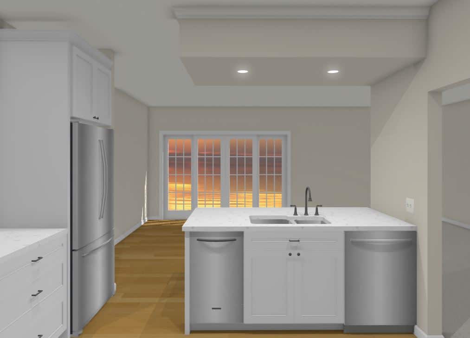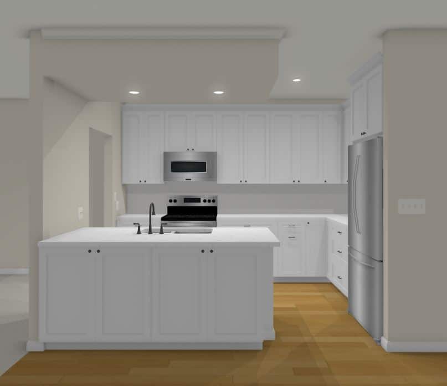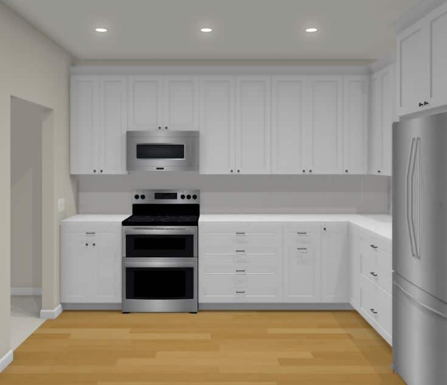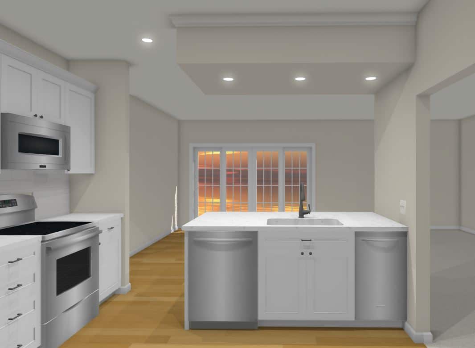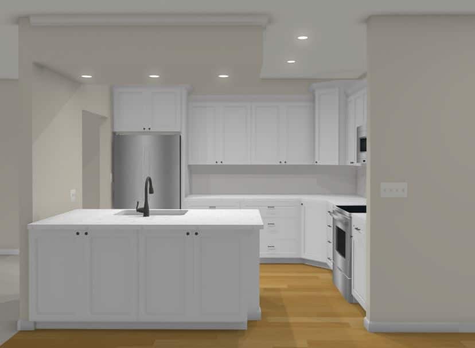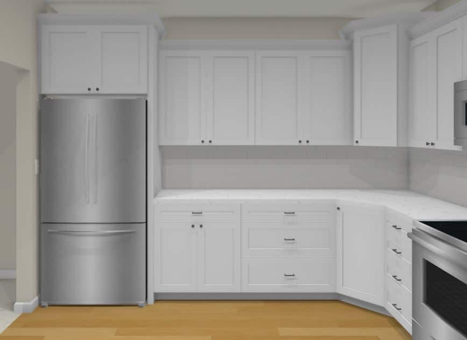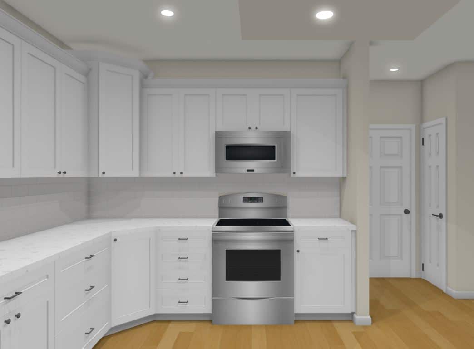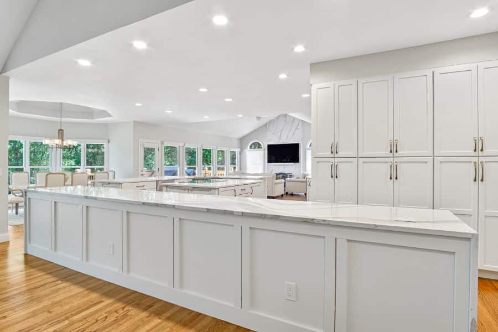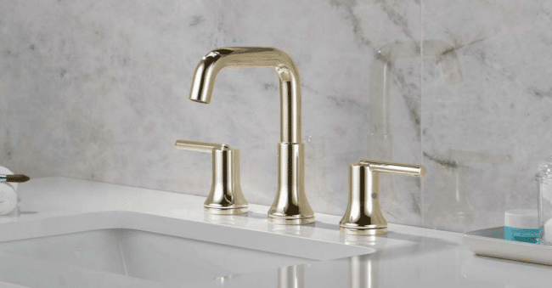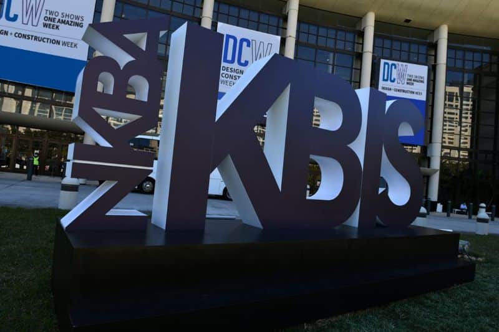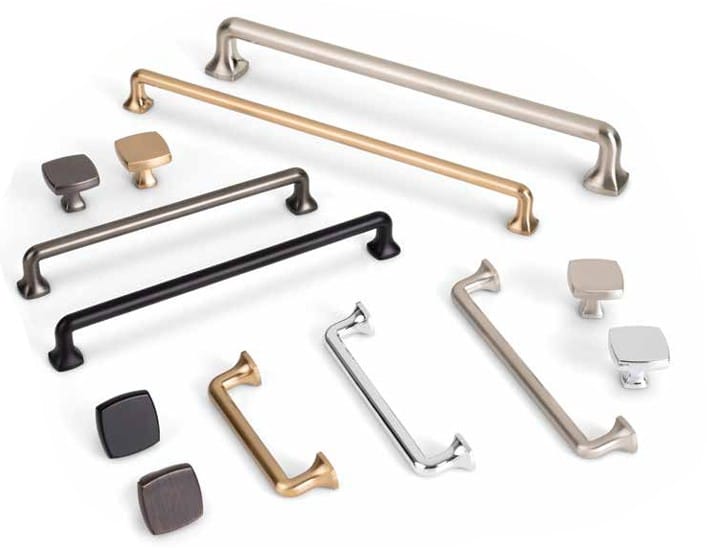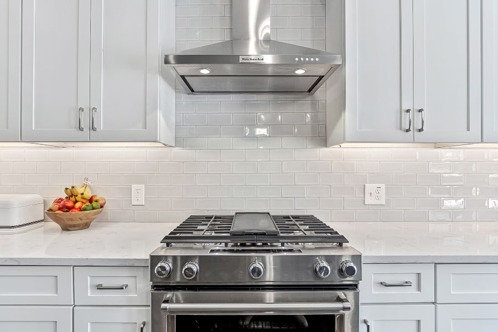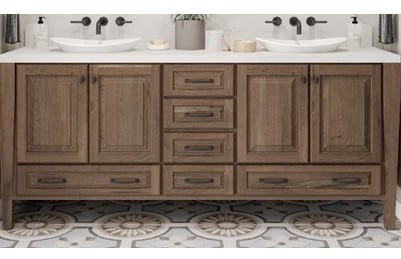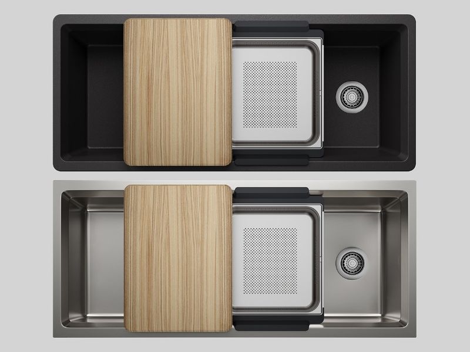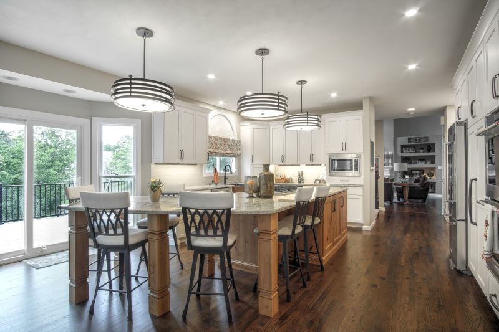Kitchen Remodel in Camdenton, MO
This customer wanted a beautiful view inside to reflect their beautiful view outside in this kitchen remodel in Camdenton, MO in Lake of the Ozarks!
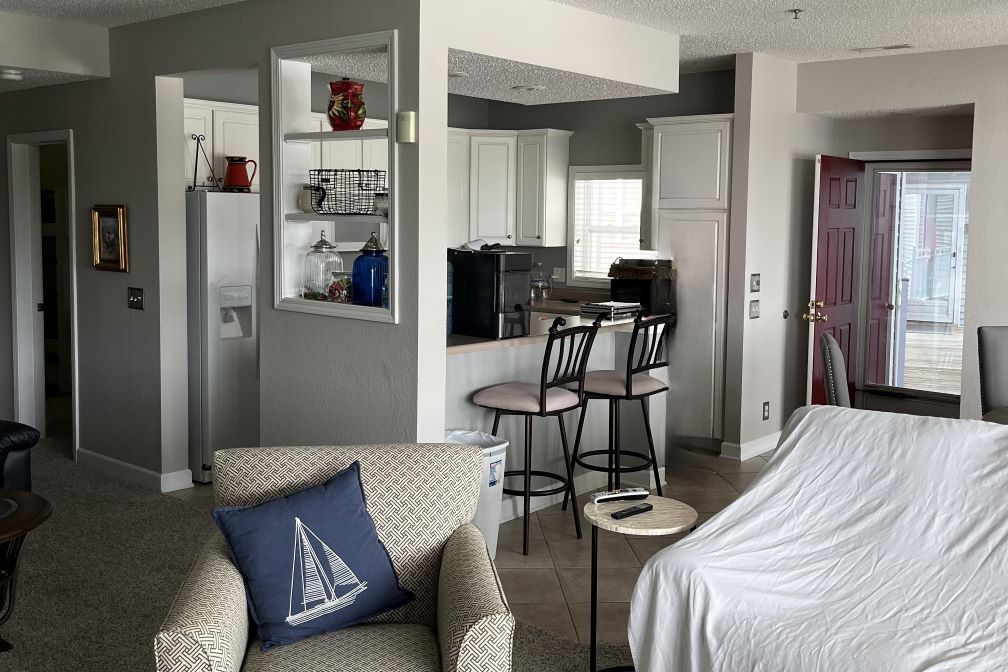

This kitchen remodel is located on the third floor of a condo in Camdenton, MO, a town near Lake of the Ozarks with a population of 3,718, according to the latest census. The condo offers an amazing view of the lake, but the kitchen needed an update.
The main issues with the old kitchen were the cabinets, counters, and two-level sink area. The original kitchen cabinets were white thermofoil with raised panel doors, which worked but were outdated. Current trends favor cleaner lines, like recessed or slab-style cabinet doors, and the old cabinets lacked specialized storage for improved functionality.
The existing kitchen counters were laminate in a taupe color with a pinkish hue, paired with an integrated 4-inch backsplash. Switching to a more modern countertop, like quartz, along with a stylish tile backsplash, would elevate the look of this Camdenton kitchen.
The homeowner, who hosts Thanksgiving for the family at the lake, wanted a large, flat serving area at the peninsula. Additionally, the top-mount sink made cleaning difficult, as crumbs couldn’t be wiped directly into the sink, a problem that could be solved with an under-mount sink.
Existing Camdenton Kitchen Before Remodel
Completed Camdenton Kitchen Remodel

Ready to get Started on Your Remodeling Project?
Proposed Kitchen Design Ideas in Camdenton, MO
Our 4P Remodeling Process considered both the kitchen and dining room areas. The carpet in the dining room had worn over time, so we looked into replacing it with the same flooring used in the kitchen. To ensure we had accurate square footage, we factored this in during the measuring phase.
The first step in the kitchen design process is the PerfectPlan phase, which starts with a site visit by members of the Thompson Price Design Team. Both our St. Louis team and lake team were involved in this visit. During this phase, our top priority is to gather precise measurements of the kitchen and surrounding areas.
At the site visit, we take numerous photos of the space and its surroundings, including areas above and below, where applicable. Since we design the kitchen on paper before construction, it’s crucial to document everything accurately on the original plan. We then cross-reference this information with the new designs to ensure accuracy for the material orders and the scope of work for the installation.
Kitchen Design Plan A
Relocating utilities in a condo can be difficult. Most condos have concrete floors between units, making it expensive or impossible to move plumbing and electrical lines. However, there are still design options available.
In our first kitchen design, we increased the distance between the cooking area and the refrigerator to create more counter space. We also suggested extending the kitchen cabinets up to the ceiling and adding crown molding for a more polished look.
Kitchen Design Plan B
In Design B, we kept the refrigerator in its original location but moved the cooking area to where the window used to be. This plan involved closing off the window and re-siding the exterior, which also made it easy to vent the microwave hood through the exterior wall.
This design featured staggered cabinet heights, with the refrigerator and corner cabinets extending all the way to the ceiling, while the other wall cabinets were lower. We also included a built-in ice maker in the peninsula, allowing the customer to eliminate their countertop ice maker.
Kitchen Design Plan A
Relocating utilities in a condo can be difficult. Most condos have concrete floors between units, making it expensive or impossible to move plumbing and electrical lines. However, there are still design options available.
In our first kitchen design, we increased the distance between the cooking area and the refrigerator to create more counter space. We also suggested extending the kitchen cabinets up to the ceiling and adding crown molding for a more polished look.
Kitchen Design Plan B
In Design B, we kept the refrigerator in its original location but moved the cooking area to where the window used to be. This plan involved closing off the window and re-siding the exterior, which also made it easy to vent the microwave hood through the exterior wall.
This design featured staggered cabinet heights, with the refrigerator and corner cabinets extending all the way to the ceiling, while the other wall cabinets were lower. We also included a built-in ice maker in the peninsula, allowing the customer to eliminate their countertop ice maker.
Final Camdenton Kitchen Design
The customer chose a blend of the design options we provided. We mainly followed Design A, keeping the range on the same wall but moving it closer to the edge to create a larger, uninterrupted countertop space. The refrigerator was relocated to the spot where the old pantry cabinet used to be. While most of the wall cabinets remained at the same height, we raised the corner and fridge cabinets to give the kitchen a more dramatic look.
Kitchen Remodel Materials in Camdenton, MO
At Thompson Price, we aim to make our kitchens as functional as possible by packing our cabinets with smart storage solutions and accessories. With cabinetry from brands like Waypoint Living Spaces, we can achieve this without breaking the budget.
For this Camdenton kitchen remodel, we used Waypoint cabinets in the 570F door style with a Linen painted finish. We included drawers or roll-out shelves wherever possible, along with a corner base Super Susan cabinet, which features independently rotating shelves. We also installed fully rotating Super Susan shelves in the diagonal corner wall cabinet, ensuring easy access to everything. To maximize storage, the peninsula includes full-height cabinets on the dining room side in front of the seating area, making the most of every available space.
For the countertops, we selected MSI Q Quartz in Calacatta Montage, known for its stunning white background with delicate veining. We chose this subtle countertop so that the WOW Fez Aqua Gloss backsplash could be the kitchen’s standout feature. The 2.5″ x 5″ tile brings a refreshing splash of greenish-blue, reminiscent of lake water, to the space.
Additionally, we installed angled power strips to keep outlets and switches hidden, allowing the beautiful backsplash to remain uninterrupted. As with all Thompson Price projects, this kitchen also includes recessed lighting and under-cabinet lighting, which not only enhance the visual appeal but also provide essential task lighting in the work area.
How Long Did This Kitchen Remodel Take?
Remodeling projects at Lake of the Ozarks, such as this Camdenton kitchen remodel, usually take longer than our projects in St. Louis, MO. This is due to several factors. One challenge is accessibility around the lake; traveling between locations takes more time, and many steep, twisty and rocky driveways make it difficult to access the worksite efficiently.
Another factor is working in condos, which adds time for transporting equipment and materials up and down stairs or elevators and setting up each day.
From start to finish, this kitchen remodel in Camdenton, MO, took a total of two months. Here’s a breakdown of the timeline:
- Week 1: Removal of all existing items and haul away
- Week 2: Framing and rough-in of electrical, plumbing, and mechanical
- Week 3: Drywall installation, including hanging, taping, and sanding
- Week 4: Flooring and cabinet installation
- Week 5: Countertop templating
- Week 6: Appliance installation
- Week 7: Countertop installation
- Week 8: Backsplash installation, plumbing, and electrical finalization
- Week 9: Final cleanup, trash removal, and walkthrough
This project, like many others around the lake, started in mid-January, just after the holidays. It was completed by mid-March, allowing the homeowner plenty of time to settle in and welcome guests to enjoy the stunning new view!

