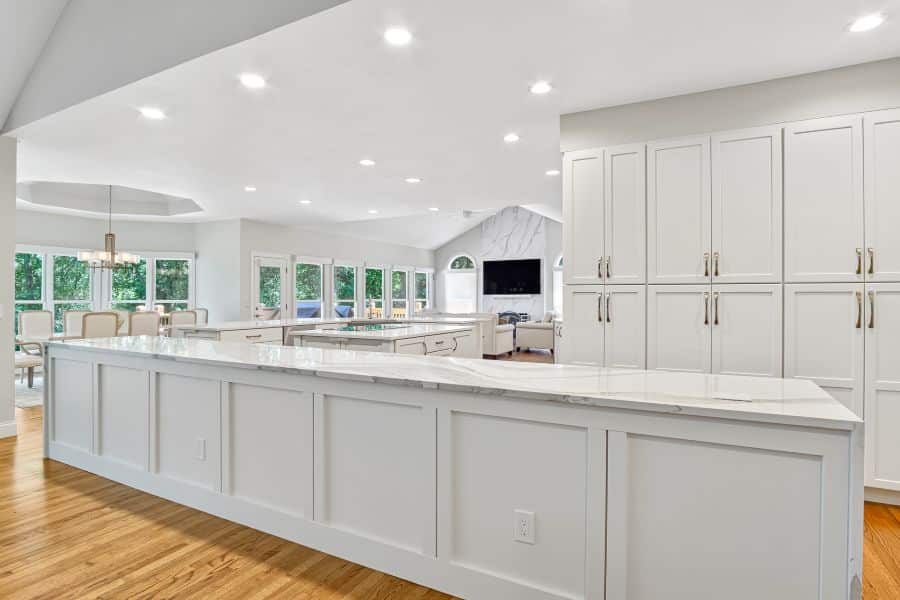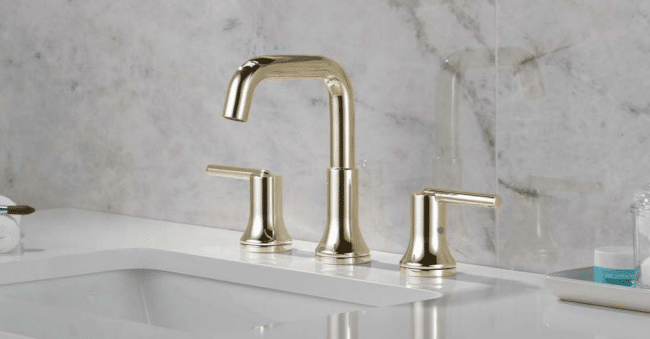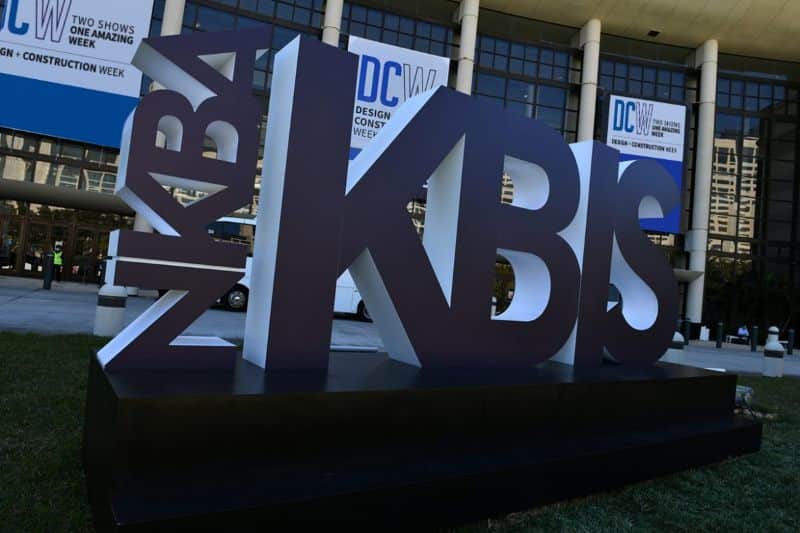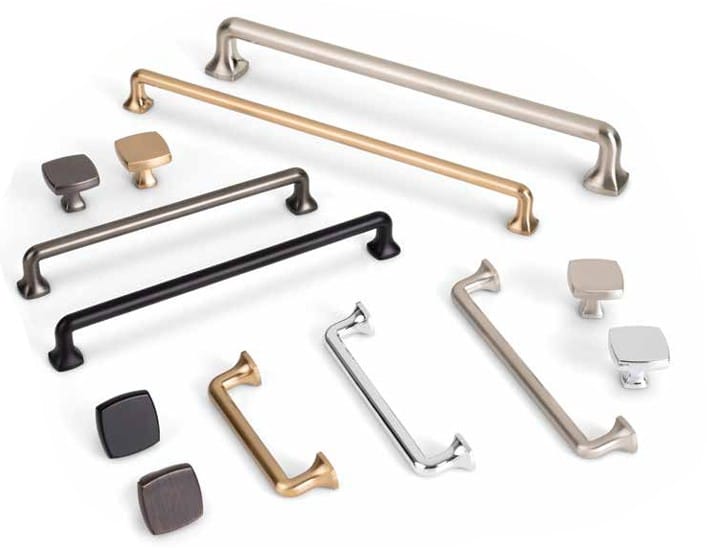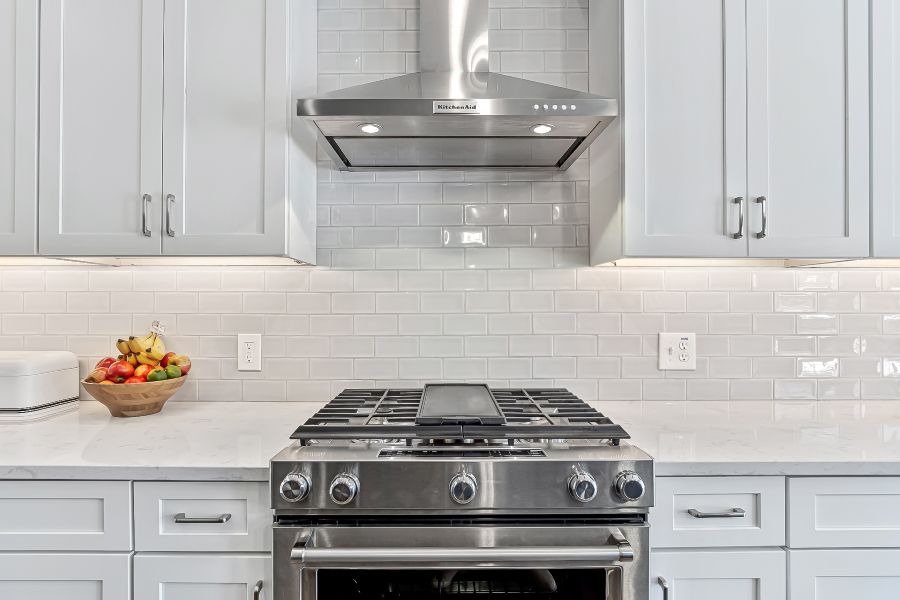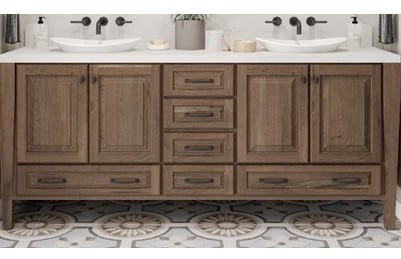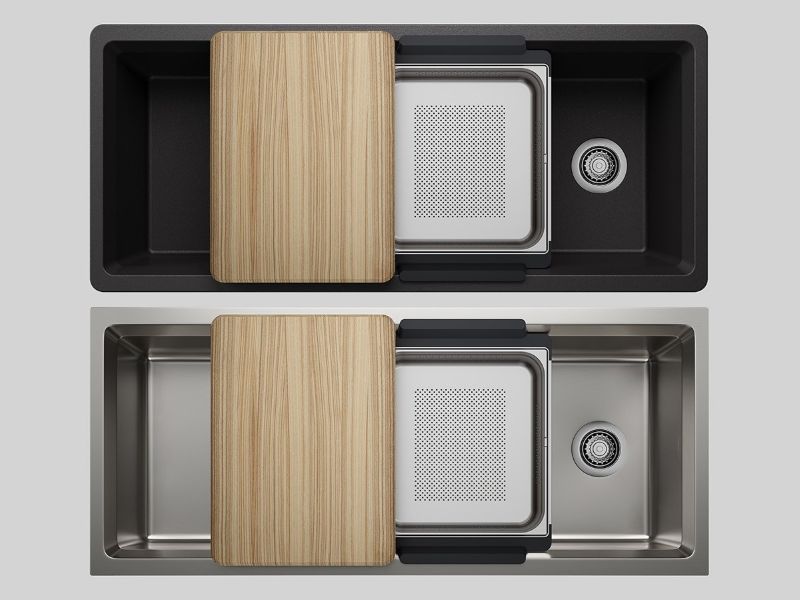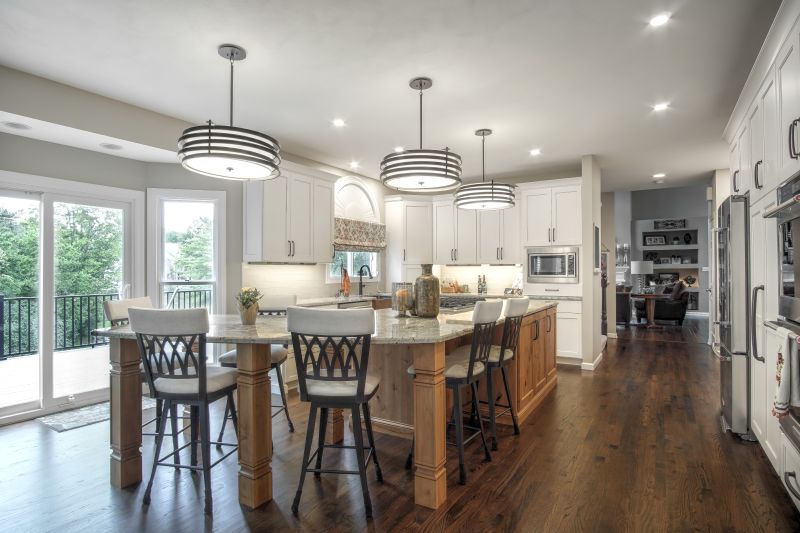Kitchen Remodel in Chesterfield, MO
Custom inset painted cabinetry, designer appliances, statement brass light fixtures…this kitchen remodel in Chesterfield, MO has it all!
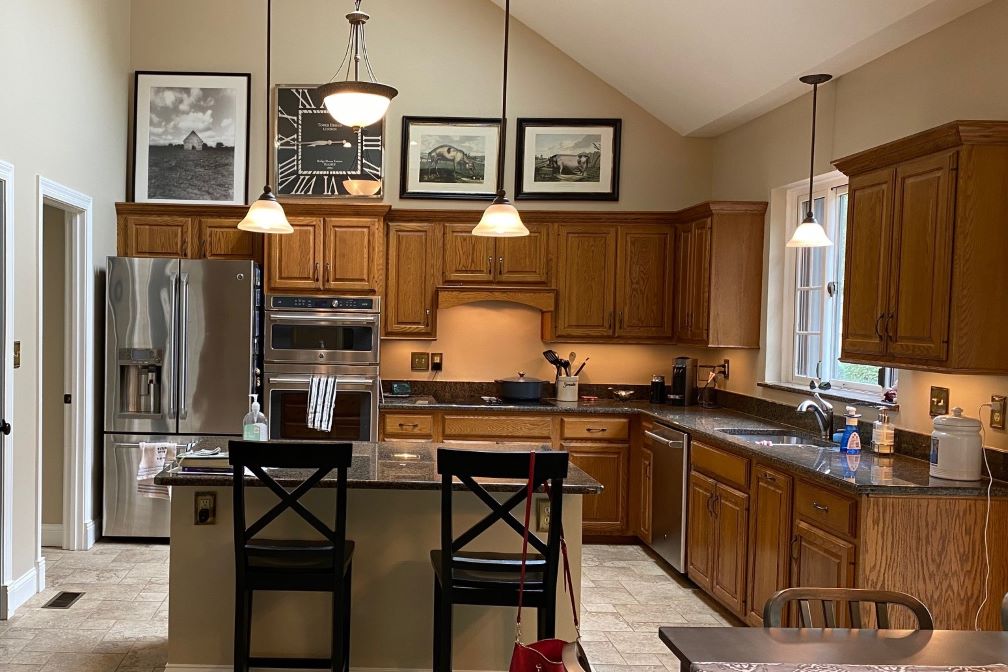
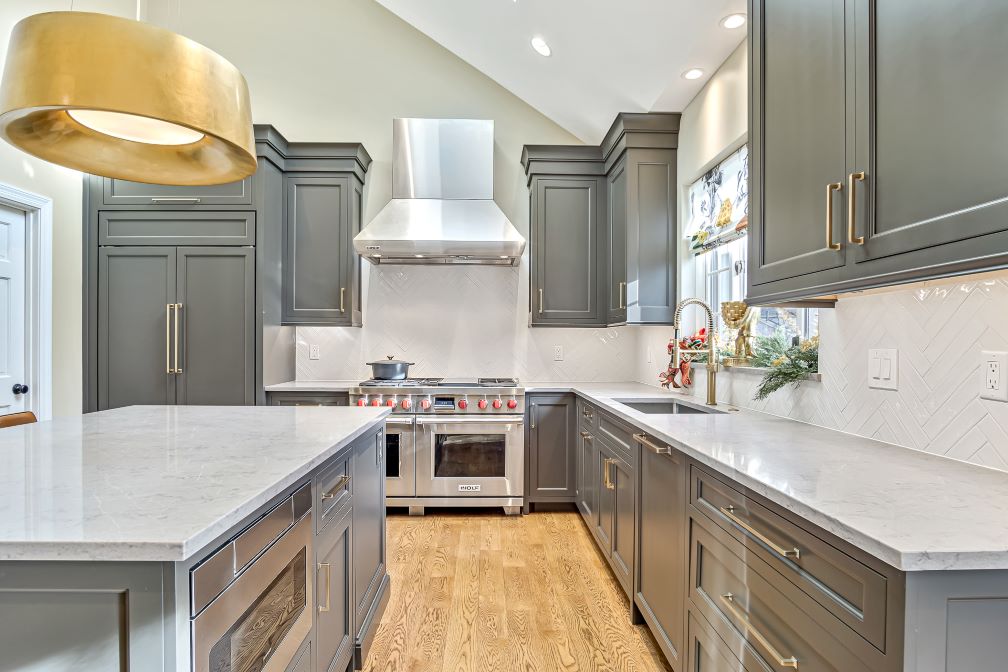
Existing Kitchen Before Remodel
This kitchen remodeling project took place in Chesterfield, MO. Chesterfield, MO is a town in West St Louis County. Building permits for this project were pulled through Saint Louis County and Zoning was handled through the City of Chesterfield. The original kitchen design left a lot of wasted space with the way the island was oriented.
Aside from that, everything was going to removed and our plan was to start over.
The existing kitchen cabinets were 42″ high but could have gone much higher with the vaulted ceiling. The cabinets were also Oak stained raised panel doors. The countertops were already granite but the customer knew they wanted to change to quartz.
Proposed Kitchen Design Ideas in Chesterfield, MO
Our 4P Remodeling Process took into account the kitchen area, desk area, laundry room, powder room, bar and the hallway between leading into the living room.
The first step in designing this kitchen remodel was PerfectPlan. This page begins with a site visit performed by members the Thompson Price Design Team. Our priorities at this stage are gathering complete and accurate dimensions of the space and the areas around it. In this case, the kitchen, laundry room, pantry area, bar area and powder room were all included in the scope of the project.
At our initial site visit, we take a ton of photos of all of these areas as well as the areas around, above and below. Since we’re designing this kitchen on paper before we actually build it, everything needs to be properly documented on the original existing plan. We then cross-reference these items on the new kitchen designs to ensure accuracy for the material order and scope of work for the kitchen installation.
Kitchen Design Plan A
Like most kitchens today, the floors and actual space tie into other areas of the home.
This project had a different flooring in many of the spaces we would be working in. The customer decided to remove the tile floor in the main kitchen area but to keep that floor in the laundry room. We needed to take extra precaution at the transition going into the laundry room area to make sure we were able to cut a clean line at the tile so it looked like the threshold between the rooms had been there all along.
Another challenge in this project was opening up the bar area into the kitchen area.
This floor plan had many different ceiling heights and soffit areas. We needed to incorporate these into the bar area so the crown molding in the living room had a place to continue around the room. Otherwise, we would end up with an abrupt stop for the large existing crown.
How Long Did This Kitchen Remodel Take?
From the first day of demolition to the final punch list and project walkthrough, this remodel took a total of 3 months. This included all of the work in the kitchen, the laundry room, powder room and bar area.

